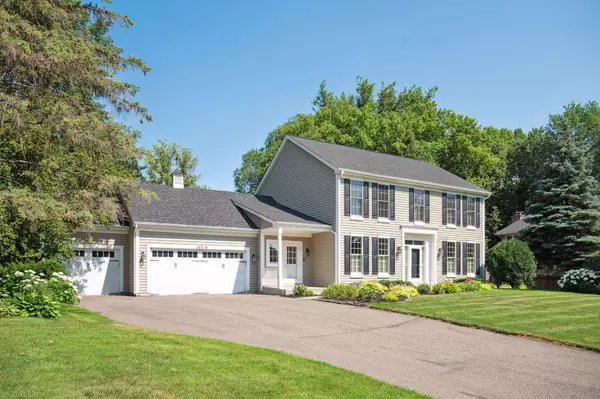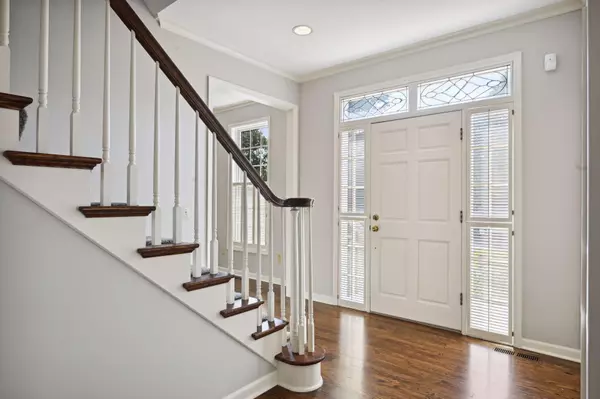
4 Beds
4 Baths
3,563 SqFt
4 Beds
4 Baths
3,563 SqFt
Key Details
Property Type Single Family Home
Sub Type Single Family Residence
Listing Status Active
Purchase Type For Rent
Square Footage 3,563 sqft
Subdivision Fox Run 2Nd Add
MLS Listing ID 6228710
Bedrooms 4
Full Baths 2
Half Baths 1
Three Quarter Bath 1
Year Built 1988
Contingent None
Lot Size 0.650 Acres
Acres 0.65
Lot Dimensions S 101X226X141X235
Property Description
Location
State MN
County Hennepin
Zoning Residential-Single Family
Rooms
Basement Full, Partially Finished, Drain Tiled, Daylight/Lookout Windows, Block, Storage Space
Dining Room Separate/Formal Dining Room, Informal Dining Room, Eat In Kitchen
Interior
Heating Forced Air
Cooling Central Air
Fireplaces Number 2
Fireplaces Type Living Room, Family Room, Wood Burning, Gas
Fireplace Yes
Appliance Cooktop, Wall Oven, Microwave, Dishwasher, Refrigerator, Washer, Dryer, Freezer, Disposal
Laundry In Unit
Exterior
Garage Attached Garage
Garage Spaces 3.0
Fence Invisible
Pool None
Waterfront false
Roof Type Rolled/Hot Mop
Parking Type Attached Garage
Building
Lot Description Property Adjoins Public Land
Story Two
Foundation 1526
Sewer City Sewer/Connected
Water City Water/Connected
Level or Stories Two
Structure Type Wood Siding
New Construction false
Schools
School District Wayzata
GET MORE INFORMATION







