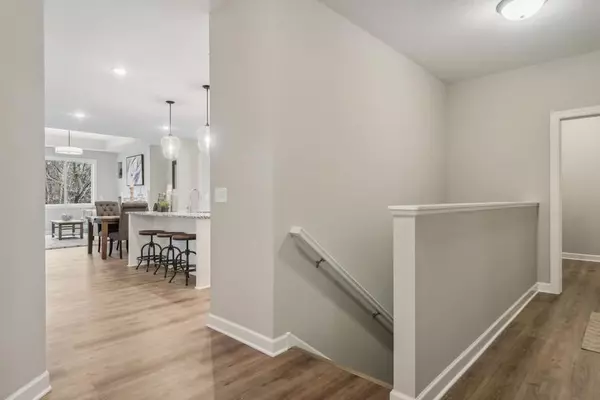
3 Beds
2 Baths
1,799 SqFt
3 Beds
2 Baths
1,799 SqFt
Key Details
Property Type Townhouse
Sub Type Townhouse Detached
Listing Status Pending
Purchase Type For Sale
Square Footage 1,799 sqft
Price per Sqft $319
Subdivision River Walk Village
MLS Listing ID 6474716
Bedrooms 3
Full Baths 1
Three Quarter Bath 1
HOA Fees $200/mo
Year Built 2023
Annual Tax Amount $1,266
Tax Year 2023
Contingent None
Lot Size 7,840 Sqft
Acres 0.18
Lot Dimensions 57x148x54x138
Property Description
Customize your build today. Additional homesites available in other developments. Will help find a homesite that fits your needs. We offer a variety of custom styles and floor plans to suit.
Location
State MN
County Anoka
Community River Walk Village
Zoning Residential-Single Family
Body of Water Mississippi River
Rooms
Basement Drain Tiled, Finished, Concrete, Storage Space, Sump Pump, Walkout
Dining Room Kitchen/Dining Room, Living/Dining Room
Interior
Heating Forced Air
Cooling Central Air
Fireplaces Number 1
Fireplaces Type Gas, Living Room
Fireplace Yes
Appliance Air-To-Air Exchanger, Cooktop, Dishwasher, Electric Water Heater, Exhaust Fan, Humidifier, Microwave, Refrigerator, Wall Oven, Washer
Exterior
Garage Attached Garage, Concrete
Garage Spaces 3.0
Waterfront false
Waterfront Description River View
Roof Type Asphalt
Parking Type Attached Garage, Concrete
Building
Lot Description Property Adjoins Public Land, Tree Coverage - Medium
Story One
Foundation 1799
Sewer City Sewer/Connected
Water City Water/Connected
Level or Stories One
Structure Type Brick/Stone,Fiber Cement,Vinyl Siding
New Construction true
Schools
School District Anoka-Hennepin
Others
HOA Fee Include Lawn Care,Professional Mgmt,Snow Removal
Restrictions Architecture Committee,Builder Restriction,Mandatory Owners Assoc,Pets - Cats Allowed,Pets - Dogs Allowed
GET MORE INFORMATION







