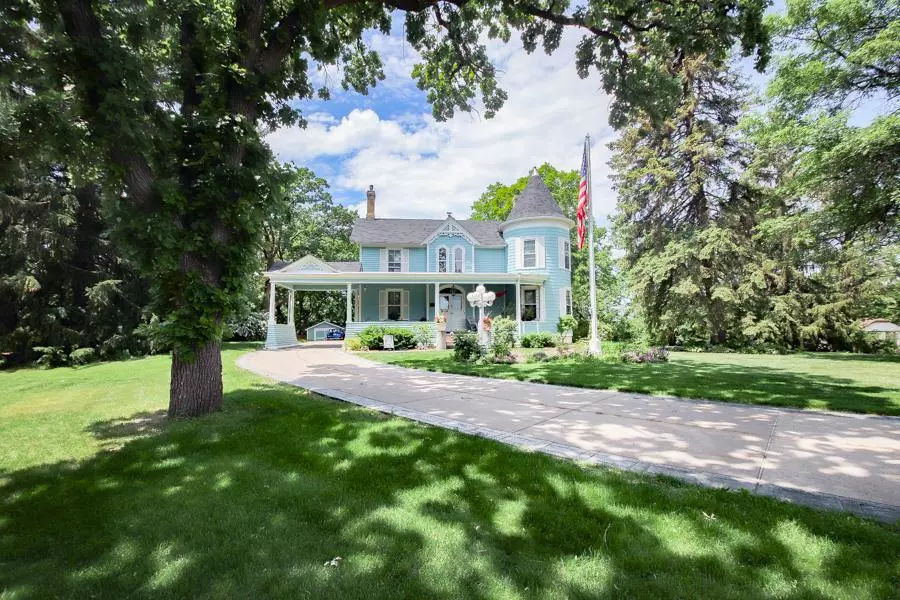
7 Beds
7 Baths
4,216 SqFt
7 Beds
7 Baths
4,216 SqFt
Key Details
Property Type Single Family Home
Sub Type Single Family Residence
Listing Status Active
Purchase Type For Sale
Square Footage 4,216 sqft
Price per Sqft $213
Subdivision Anoka City Of Town
MLS Listing ID 6478013
Bedrooms 7
Full Baths 5
Half Baths 2
Year Built 1867
Annual Tax Amount $7,448
Tax Year 2023
Contingent None
Lot Size 1.320 Acres
Acres 1.32
Property Description
Location
State MN
County Anoka
Zoning Residential-Single Family
Rooms
Basement Crawl Space, Partial, Stone/Rock
Dining Room Eat In Kitchen, Separate/Formal Dining Room
Interior
Heating Forced Air, Hot Water, Radiant
Cooling Central Air, Window Unit(s)
Fireplaces Number 6
Fireplaces Type Electric, Gas, Living Room
Fireplace No
Appliance Central Vacuum, Dishwasher, Disposal, Dryer, Exhaust Fan, Gas Water Heater, Water Filtration System, Microwave, Range, Refrigerator, Washer
Exterior
Parking Features Detached, Concrete, Garage Door Opener
Garage Spaces 3.0
Fence None
Pool None
Roof Type Age Over 8 Years,Asphalt,Flat
Building
Lot Description Irregular Lot, Tree Coverage - Medium
Story Two
Foundation 2108
Sewer City Sewer/Connected
Water City Water/Connected
Level or Stories Two
Structure Type Wood Siding
New Construction false
Schools
School District Anoka-Hennepin
GET MORE INFORMATION







