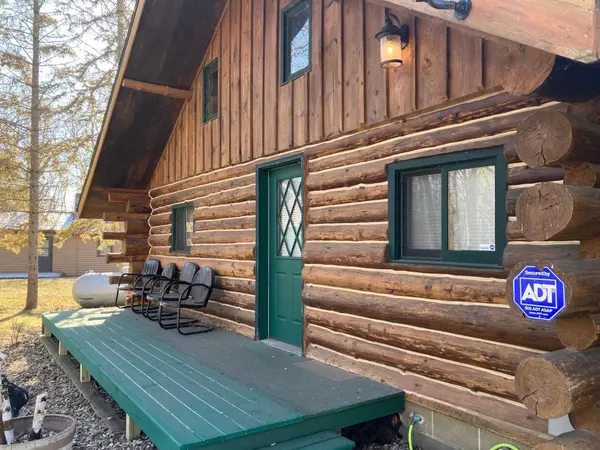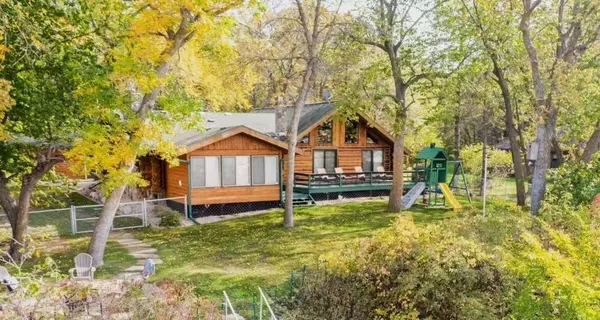
3 Beds
2 Baths
2,646 SqFt
3 Beds
2 Baths
2,646 SqFt
Key Details
Property Type Single Family Home
Sub Type Single Family Residence
Listing Status Active
Purchase Type For Sale
Square Footage 2,646 sqft
Price per Sqft $207
Subdivision Evenhurst
MLS Listing ID 6475088
Bedrooms 3
Three Quarter Bath 2
Year Built 1982
Annual Tax Amount $3,298
Tax Year 2024
Contingent None
Lot Size 0.400 Acres
Acres 0.4
Lot Dimensions 100x150
Property Description
Location
State MN
County Grant
Zoning Residential-Single Family
Body of Water Pelican
Rooms
Basement Block
Interior
Heating Forced Air, Fireplace(s)
Cooling Central Air
Fireplaces Number 2
Fireplaces Type Gas, Stone
Fireplace Yes
Exterior
Parking Features Attached Garage, Detached, Concrete
Garage Spaces 3.0
Fence Chain Link
Waterfront Description Lake Front
Building
Story One and One Half
Foundation 1872
Sewer Private Sewer, Tank with Drainage Field
Water Well
Level or Stories One and One Half
Structure Type Log,Log Siding
New Construction false
Schools
School District Ashby
GET MORE INFORMATION







