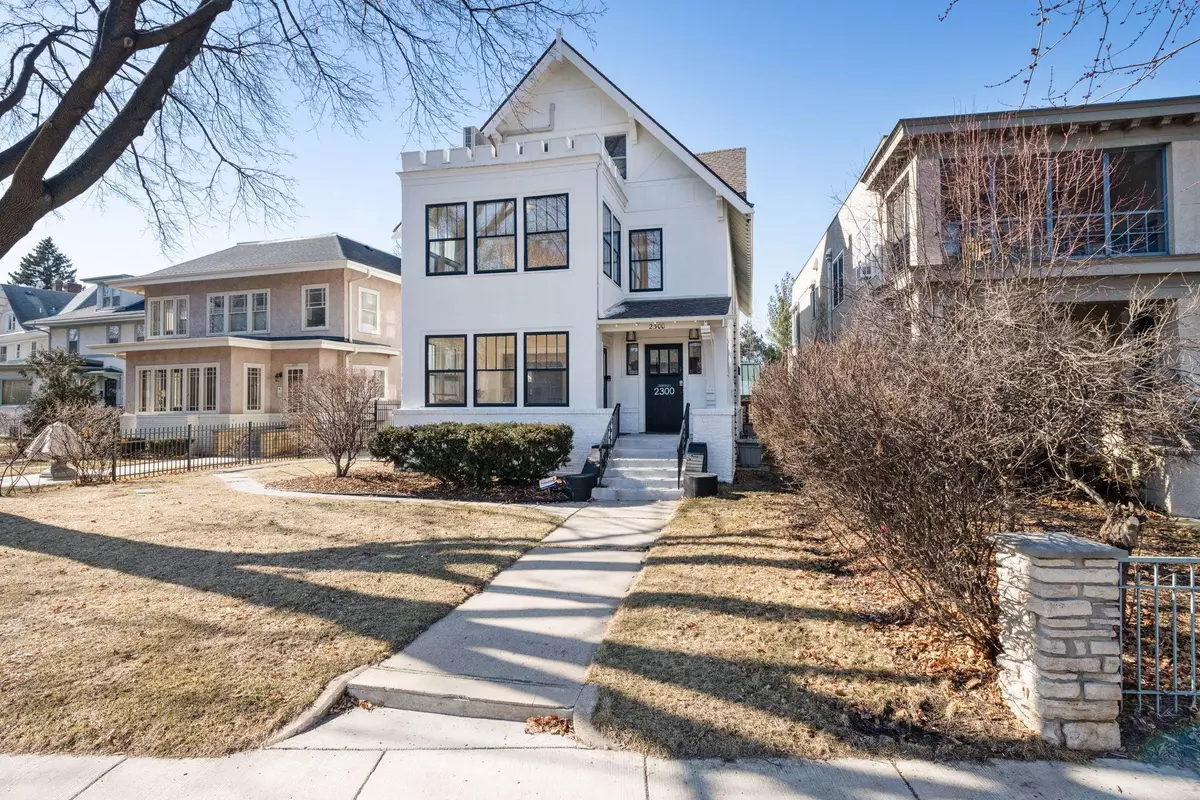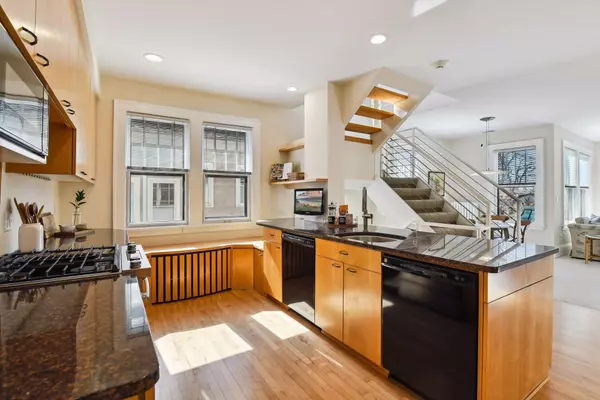
3 Beds
2 Baths
3,189 SqFt
3 Beds
2 Baths
3,189 SqFt
Key Details
Property Type Condo
Sub Type Low Rise
Listing Status Active
Purchase Type For Sale
Square Footage 3,189 sqft
Price per Sqft $243
Subdivision Lake Of The Isles Add
MLS Listing ID 6498644
Bedrooms 3
Full Baths 2
HOA Fees $411/mo
Year Built 1915
Annual Tax Amount $9,536
Tax Year 2023
Contingent None
Lot Dimensions Common
Property Description
designed garage both versatile and well integrated.
The convenience and ease of condominium living just steps from Isles on premier city avenue
Location
State MN
County Hennepin
Zoning Residential-Single Family
Rooms
Family Room Other
Basement Full, Concrete, Storage/Locker, Storage Space, Unfinished
Dining Room Breakfast Bar, Breakfast Area, Eat In Kitchen, Informal Dining Room, Other, Separate/Formal Dining Room
Interior
Heating Boiler, Ductless Mini-Split
Cooling Ductless Mini-Split
Fireplaces Number 2
Fireplaces Type Free Standing, Wood Burning, Wood Burning Stove
Fireplace Yes
Appliance Cooktop, Dishwasher, Disposal, Dryer, Electric Water Heater, Exhaust Fan, Freezer, Microwave, Other, Range, Refrigerator, Stainless Steel Appliances, Trash Compactor, Washer
Exterior
Garage Detached, Concrete, Garage Door Opener, Storage
Garage Spaces 1.0
Roof Type Age 8 Years or Less,Asphalt
Parking Type Detached, Concrete, Garage Door Opener, Storage
Building
Lot Description Irregular Lot, Tree Coverage - Light
Story Two
Foundation 1984
Sewer City Sewer/Connected, City Sewer - In Street
Water City Water/Connected, City Water - In Street
Level or Stories Two
Structure Type Stucco
New Construction false
Schools
School District Minneapolis
Others
HOA Fee Include Maintenance Structure,Hazard Insurance,Internet,Lawn Care,Other,Shared Amenities,Snow Removal,Water
Restrictions Pets - Cats Allowed,Pets - Dogs Allowed
GET MORE INFORMATION







