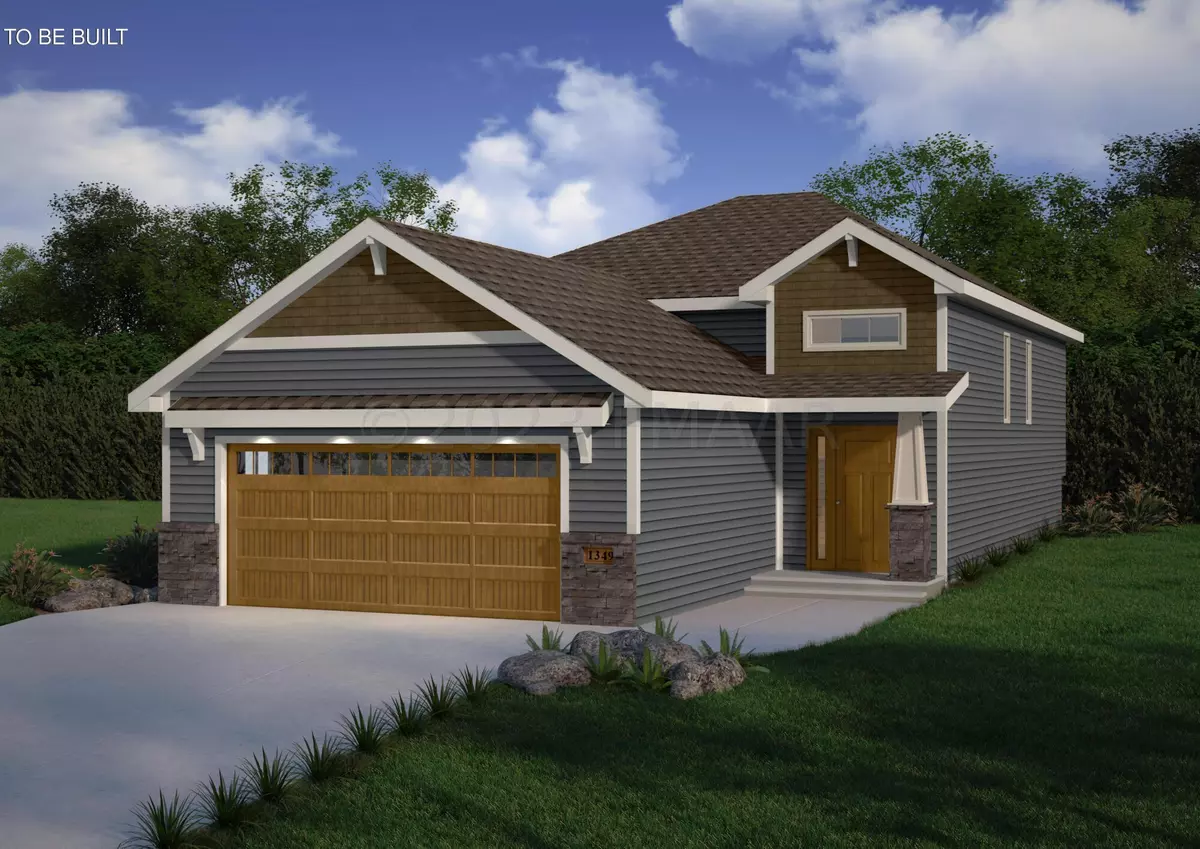
4 Beds
2 Baths
1,931 SqFt
4 Beds
2 Baths
1,931 SqFt
Key Details
Property Type Single Family Home
Sub Type Single Family Residence
Listing Status Active
Purchase Type For Sale
Square Footage 1,931 sqft
Price per Sqft $170
Subdivision Lakeview Addn
MLS Listing ID 7425265
Bedrooms 4
Full Baths 2
Year Built 2023
Annual Tax Amount $358
Tax Year 2022
Contingent None
Lot Size 5,227 Sqft
Acres 0.12
Lot Dimensions 40 X145
Property Description
Location
State ND
County Cass
Zoning Residential-Single Family
Rooms
Basement Concrete
Interior
Heating Forced Air
Cooling Central Air
Flooring Laminate
Fireplace No
Appliance Dishwasher, Disposal, Electric Water Heater, Microwave, Range, Refrigerator
Exterior
Parking Features Attached Garage, Floor Drain, Finished Garage
Garage Spaces 2.0
Roof Type Architectural Shingle
Building
Story Split Entry (Bi-Level)
Foundation 1058
Sewer City Sewer/Connected
Water City Water/Connected
Level or Stories Split Entry (Bi-Level)
Structure Type Brick/Stone,Vinyl Siding
New Construction true
Schools
School District West Fargo
GET MORE INFORMATION







