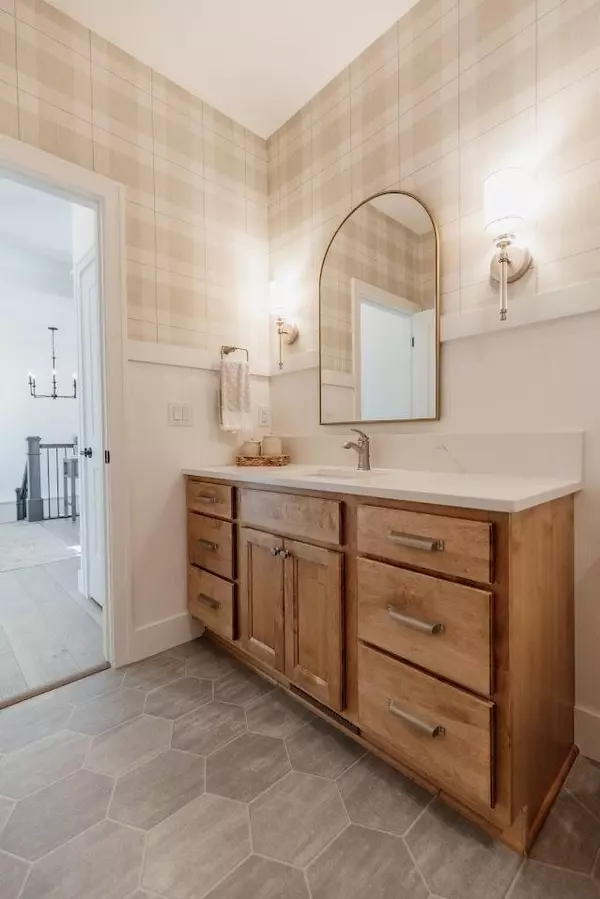
4 Beds
3 Baths
3,818 SqFt
4 Beds
3 Baths
3,818 SqFt
Key Details
Property Type Single Family Home
Sub Type Single Family Residence
Listing Status Pending
Purchase Type For Sale
Square Footage 3,818 sqft
Price per Sqft $391
Subdivision Acres Of Bald Eagle
MLS Listing ID 6519699
Bedrooms 4
Full Baths 3
Year Built 2024
Annual Tax Amount $1,918
Tax Year 2023
Contingent None
Lot Size 1.010 Acres
Acres 1.01
Lot Dimensions 150.4x297.79x150x288.38
Property Description
Location
State MN
County Washington
Zoning Residential-Single Family
Rooms
Basement Drain Tiled, 8 ft+ Pour, Finished, Storage Space, Sump Pump, Walkout
Interior
Heating Forced Air, Zoned
Cooling Central Air, Zoned
Fireplaces Number 2
Fireplace Yes
Appliance Dishwasher, Double Oven, Dryer, Freezer, Microwave, Range, Refrigerator, Washer
Exterior
Parking Features Attached Garage, Concrete, Garage Door Opener
Garage Spaces 3.0
Roof Type Asphalt
Building
Story One
Foundation 1812
Sewer City Sewer/Connected
Water City Water/Connected
Level or Stories One
Structure Type Engineered Wood
New Construction true
Schools
School District White Bear Lake
GET MORE INFORMATION







