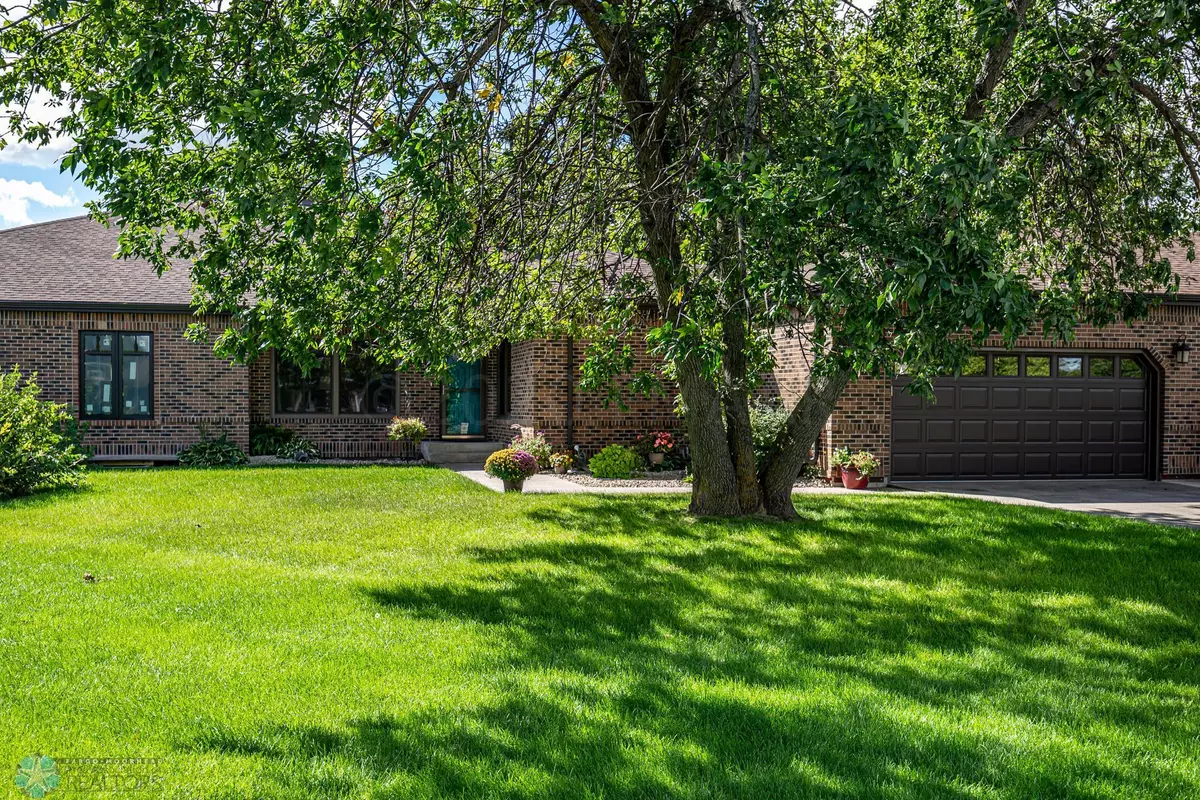
3 Beds
3 Baths
2,840 SqFt
3 Beds
3 Baths
2,840 SqFt
Key Details
Property Type Condo
Sub Type Low Rise
Listing Status Contingent
Purchase Type For Sale
Square Footage 2,840 sqft
Price per Sqft $105
Subdivision Oxbow Country Club
MLS Listing ID 7410370
Bedrooms 3
Full Baths 2
Three Quarter Bath 1
HOA Fees $500/qua
Year Built 1978
Annual Tax Amount $2,329
Tax Year 2022
Contingent Inspection
Lot Size 0.790 Acres
Acres 0.79
Property Description
Location
State ND
County Cass
Zoning Residential-Single Family
Rooms
Basement Concrete
Dining Room Breakfast Area, Separate/Formal Dining Room
Interior
Heating Dual, Forced Air
Cooling Central Air
Flooring Laminate
Fireplaces Type Gas
Fireplace No
Appliance Dishwasher, Disposal, Dryer, Electric Water Heater, Microwave, Range, Refrigerator, Washer
Exterior
Garage Attached Garage
Garage Spaces 2.0
Fence Partial
Roof Type Asphalt
Parking Type Attached Garage
Building
Story One
Sewer City Sewer/Connected
Water Rural
Level or Stories One
Structure Type Brick/Stone
New Construction false
Schools
School District Kindred
Others
Restrictions Pets - Cats Allowed,Pets - Dogs Allowed
GET MORE INFORMATION







