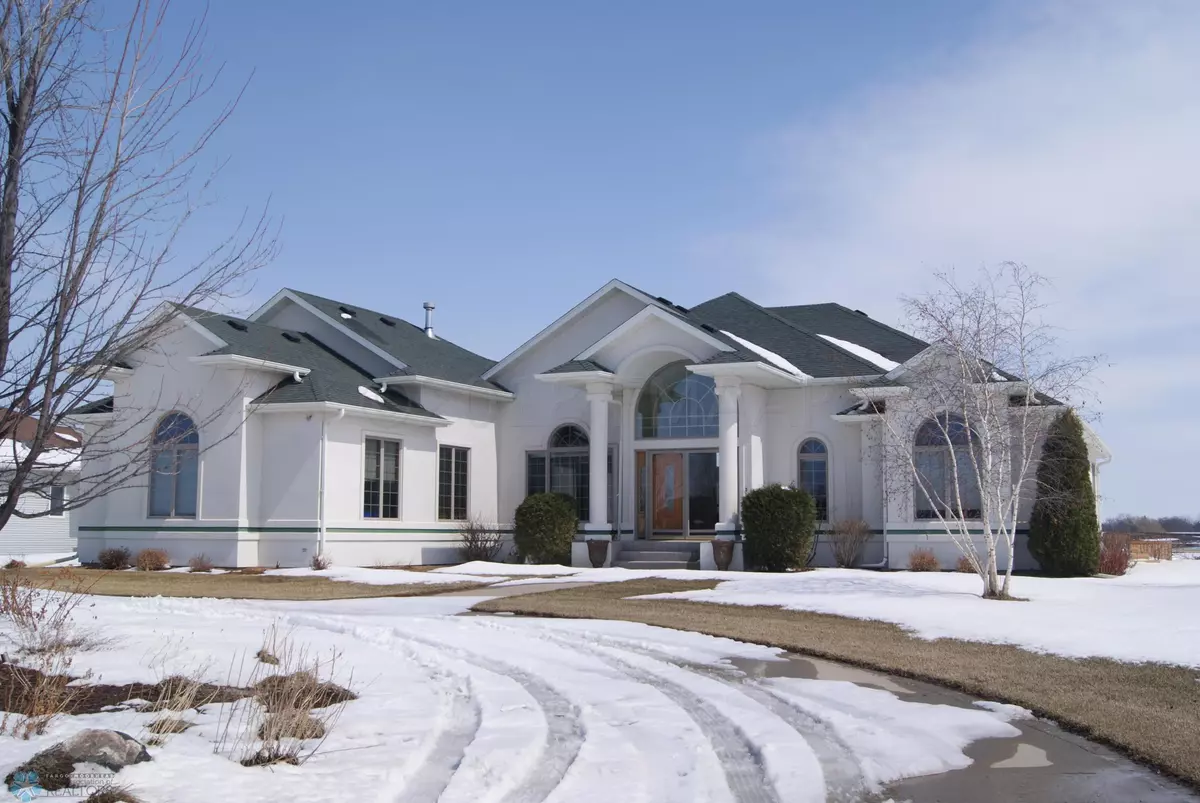
4 Beds
3 Baths
4,692 SqFt
4 Beds
3 Baths
4,692 SqFt
Key Details
Property Type Single Family Home
Sub Type Single Family Residence
Listing Status Contingent
Purchase Type For Sale
Square Footage 4,692 sqft
Price per Sqft $112
Subdivision Oxbow Country Club
MLS Listing ID 7395243
Bedrooms 4
Full Baths 3
Year Built 2000
Annual Tax Amount $6,801
Tax Year 2022
Contingent Inspection
Lot Size 0.550 Acres
Acres 0.55
Lot Dimensions 120 x 200
Property Description
Location
State ND
County Cass
Zoning Residential-Single Family
Rooms
Basement Concrete
Dining Room Breakfast Area, Separate/Formal Dining Room
Interior
Heating Forced Air, Radiant Floor, Radiant
Cooling Central Air
Fireplaces Type Gas
Fireplace No
Appliance Dishwasher, Disposal, Dryer, Electric Water Heater, Microwave, Range, Refrigerator, Washer
Exterior
Garage Attached Garage
Garage Spaces 3.0
Parking Type Attached Garage
Building
Lot Description On Golf Course
Story One
Sewer City Sewer/Connected
Water City Water/Connected, Rural
Level or Stories One
Structure Type Stucco
New Construction false
Schools
School District Kindred
GET MORE INFORMATION







