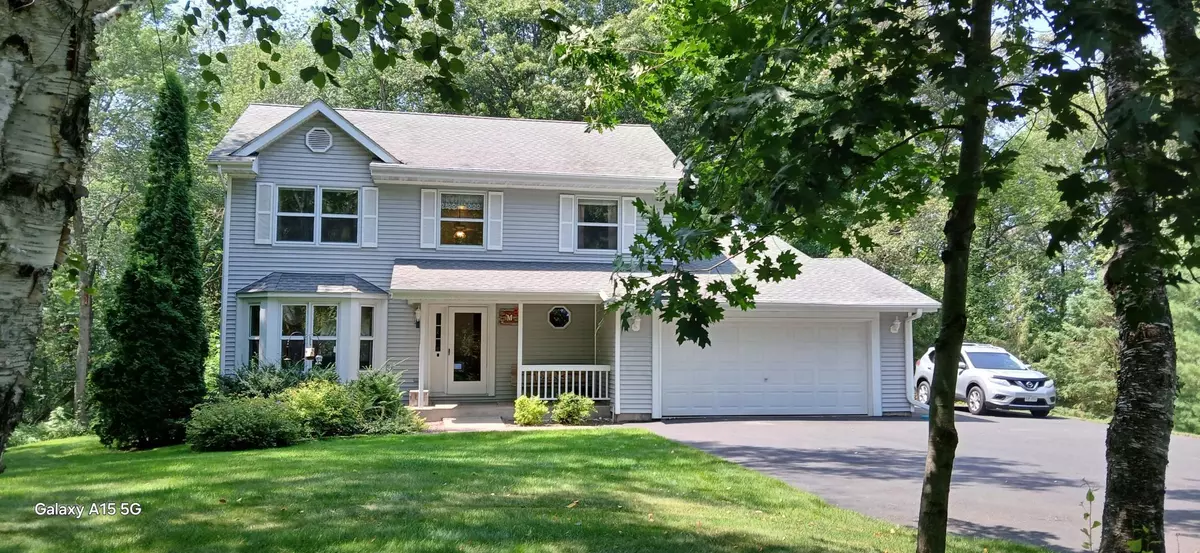
4 Beds
4 Baths
3,360 SqFt
4 Beds
4 Baths
3,360 SqFt
Key Details
Property Type Single Family Home
Sub Type Single Family Residence
Listing Status Active
Purchase Type For Sale
Square Footage 3,360 sqft
Price per Sqft $169
Subdivision Rockin R Ridge
MLS Listing ID 6550351
Bedrooms 4
Full Baths 2
Half Baths 1
Three Quarter Bath 1
Year Built 1990
Annual Tax Amount $5,020
Tax Year 2024
Contingent None
Lot Size 5.720 Acres
Acres 5.72
Lot Dimensions 555 x 450
Property Description
Location
State MN
County Washington
Zoning Residential-Single Family
Body of Water Goose Lake
Rooms
Basement Block, Daylight/Lookout Windows, Egress Window(s), Finished, Storage Space, Walkout
Dining Room Breakfast Area, Eat In Kitchen, Kitchen/Dining Room, Living/Dining Room, Separate/Formal Dining Room
Interior
Heating Forced Air, Fireplace(s)
Cooling Central Air
Fireplaces Number 2
Fireplace Yes
Appliance Dishwasher, Dryer, Exhaust Fan, Gas Water Heater, Microwave, Range, Refrigerator, Washer, Water Softener Owned
Exterior
Garage Attached Garage, Asphalt, Garage Door Opener
Garage Spaces 2.0
Waterfront true
Waterfront Description Lake Front,Lake View
View Lake, West
Roof Type Age Over 8 Years,Architectural Shingle,Asphalt,Pitched
Road Frontage No
Parking Type Attached Garage, Asphalt, Garage Door Opener
Building
Lot Description Accessible Shoreline, Tree Coverage - Heavy
Story Two
Foundation 1050
Sewer Private Sewer, Tank with Drainage Field
Water Submersible - 4 Inch, Well
Level or Stories Two
Structure Type Vinyl Siding
New Construction false
Schools
School District Forest Lake
GET MORE INFORMATION







