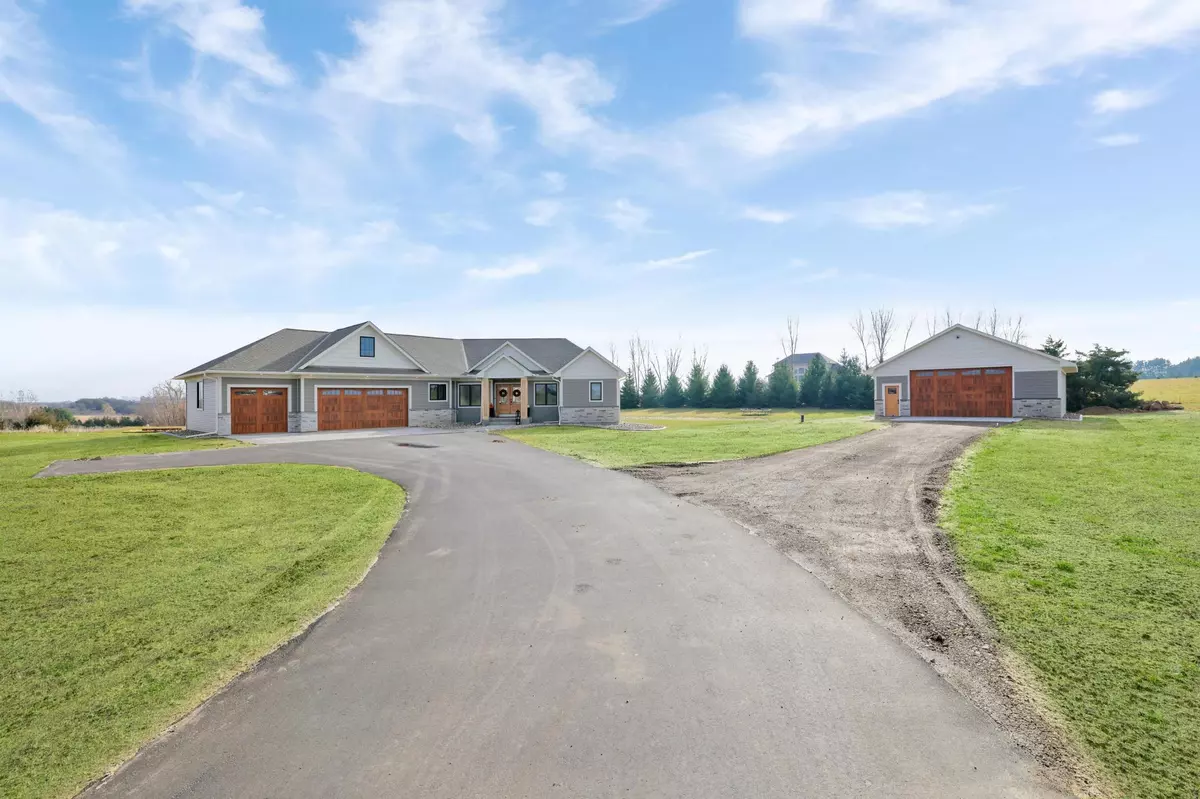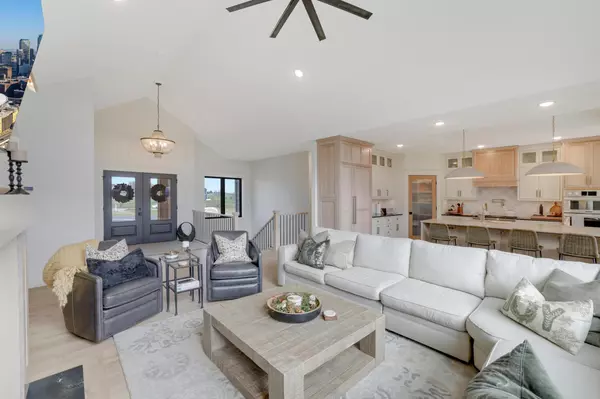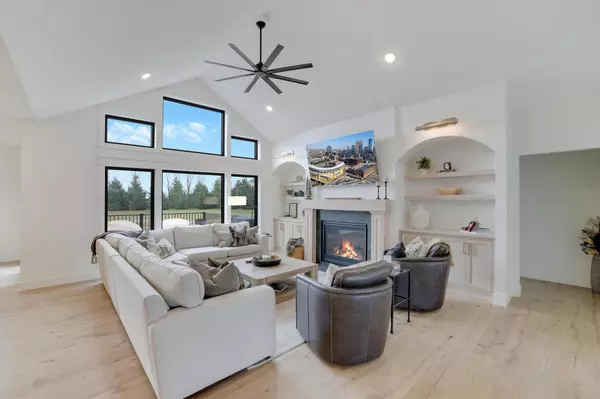3 Beds
4 Baths
4,482 SqFt
3 Beds
4 Baths
4,482 SqFt
Key Details
Property Type Single Family Home
Sub Type Single Family Residence
Listing Status Active
Purchase Type For Sale
Square Footage 4,482 sqft
Price per Sqft $267
Subdivision Oakwood Acres
MLS Listing ID 6548850
Bedrooms 3
Full Baths 2
Half Baths 1
Three Quarter Bath 1
Year Built 2024
Annual Tax Amount $304
Tax Year 2023
Contingent None
Lot Size 3.630 Acres
Acres 3.63
Lot Dimensions 315x500x235x490x90
Property Description
Location
State WI
County Pierce
Zoning Residential-Single Family
Rooms
Basement Daylight/Lookout Windows, Egress Window(s), Full, Concrete, Sump Pump, Walkout
Interior
Heating Forced Air, Zoned
Cooling Central Air
Fireplaces Number 1
Fireplaces Type Living Room
Fireplace Yes
Appliance Air-To-Air Exchanger, Cooktop, Dishwasher, Double Oven, Dryer, Exhaust Fan, Humidifier, Microwave, Range, Refrigerator, Stainless Steel Appliances, Wall Oven, Washer
Exterior
Parking Features Attached Garage, Detached, Asphalt, Electric, Garage Door Opener, Heated Garage, Insulated Garage, Multiple Garages
Garage Spaces 3.0
Pool Below Ground, Heated, Outdoor Pool
Roof Type Age 8 Years or Less,Architectural Shingle,Pitched
Building
Story One
Foundation 2457
Sewer Septic System Compliant - Yes
Water Well
Level or Stories One
Structure Type Brick/Stone,Vinyl Siding
New Construction true
Schools
School District Prescott






