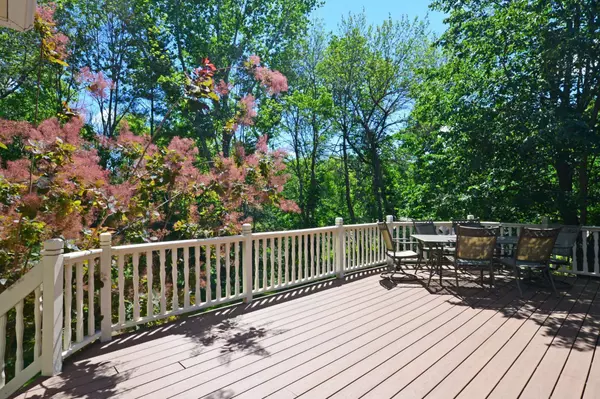
5 Beds
3 Baths
4,092 SqFt
5 Beds
3 Baths
4,092 SqFt
Key Details
Property Type Single Family Home
Sub Type Single Family Residence
Listing Status Active
Purchase Type For Sale
Square Footage 4,092 sqft
Price per Sqft $162
Subdivision Olson Lake Estates 3Rd Add
MLS Listing ID 6554804
Bedrooms 5
Full Baths 2
Three Quarter Bath 1
Year Built 1993
Annual Tax Amount $6,445
Tax Year 2024
Contingent None
Lot Size 0.520 Acres
Acres 0.52
Lot Dimensions 31' x 31' x 211' x 28' x 268' x 115'
Property Description
Situated in a prime location, this property features 11 foot ceilings with new roof and a large private backyard that backs up to the scenic Sunburrow nature preserve. Enjoy breathtaking views from the comfort of your sunroom. Cozy up by one of the two gas fireplaces on chilly evenings, or whip up culinary delights in this updated kitchen with stainless steel appliances.
Relish in the convenience of walkin closets, a wet bar, a guest bedroom that offers utmost privacy. The home also includes a hobby room, main level laundry, and an oversized three-car garage for all your storage needs, and an invisible dog fence enclosing the property. Stay entertained with a whole house surround sound, hot tub, and a large maintenance-free deck perfect for outdoor gatherings. Don't miss out on this opportunity to own this spacious dream home!
Location
State MN
County Washington
Zoning Residential-Single Family
Rooms
Basement Egress Window(s), Finished, Full, Walkout
Dining Room Breakfast Bar, Informal Dining Room, Separate/Formal Dining Room
Interior
Heating Forced Air, Fireplace(s)
Cooling Central Air
Fireplaces Number 2
Fireplaces Type Gas
Fireplace Yes
Appliance Dishwasher, Microwave, Range, Stainless Steel Appliances, Washer
Exterior
Garage Attached Garage
Garage Spaces 3.0
Parking Type Attached Garage
Building
Story One
Foundation 2010
Sewer City Sewer/Connected
Water City Water/Connected
Level or Stories One
Structure Type Cedar
New Construction false
Schools
School District North St Paul-Maplewood
GET MORE INFORMATION







