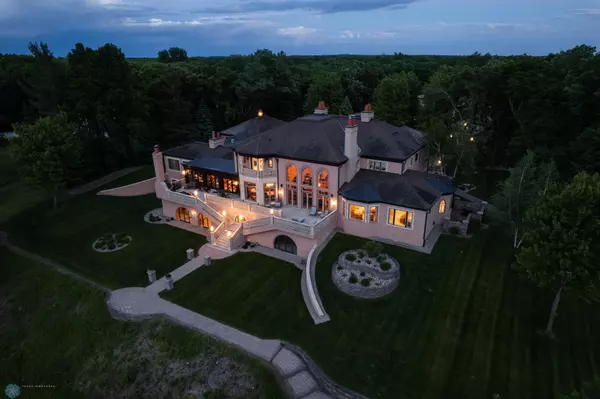6 Beds
8 Baths
13,991 SqFt
6 Beds
8 Baths
13,991 SqFt
Key Details
Property Type Single Family Home
Sub Type Single Family Residence
Listing Status Active
Purchase Type For Sale
Square Footage 13,991 sqft
Price per Sqft $1,000
Subdivision Oakland Beach Add
MLS Listing ID 6549477
Bedrooms 6
Full Baths 4
Half Baths 2
Three Quarter Bath 2
Year Built 2005
Annual Tax Amount $50,748
Tax Year 2024
Contingent None
Lot Size 5.960 Acres
Acres 5.96
Lot Dimensions Irregular
Property Sub-Type Single Family Residence
Property Description
Location
State MN
County Otter Tail
Zoning Residential-Single Family
Body of Water Little Pine
Rooms
Basement Concrete, Storage Space
Dining Room Eat In Kitchen, Informal Dining Room, Separate/Formal Dining Room
Interior
Heating Forced Air, Humidifier, Radiant Floor
Cooling Central Air
Flooring Carpet, Tile, Wood
Fireplaces Number 6
Fireplaces Type Gas, Wood Burning
Fireplace Yes
Appliance Central Vacuum, Chandelier, Dishwasher, Disposal, Double Oven, Dryer, Exhaust Fan, Gas Water Heater, Water Filtration System, Microwave, Range, Refrigerator, Stainless Steel Appliances, Wall Oven, Washer, Water Softener Owned
Exterior
Parking Features Attached Garage, Detached, Driveway - Other Surface, Floor Drain, Finished Garage, Heated Garage
Garage Spaces 23.0
Waterfront Description Lake Front
Roof Type Age Over 8 Years,Tile
Building
Story Two
Foundation 6347
Sewer Septic System Compliant - Yes
Water Private, Well
Level or Stories Two
Structure Type Brick/Stone,Stucco
New Construction false
Schools
School District Perham-Dent
Others
Virtual Tour https://my.matterport.com/show/?m=hrZZmt4jMfY&mls=1
GET MORE INFORMATION
Dustin Dodge, ABR
Vice President - Realtor | License ID: MN: 40695602 | WI: 90855-94






