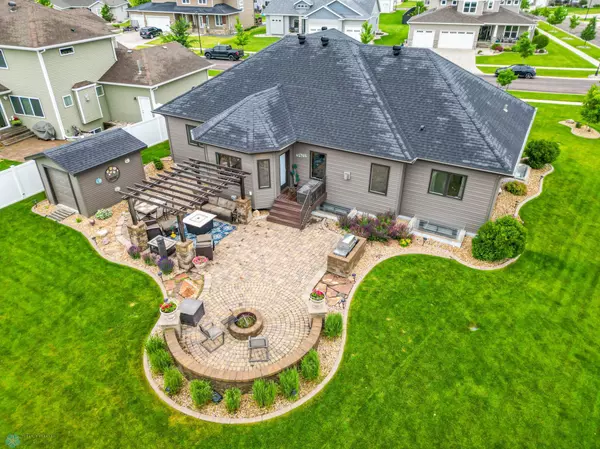
6 Beds
4 Baths
3,876 SqFt
6 Beds
4 Baths
3,876 SqFt
Key Details
Property Type Single Family Home
Sub Type Single Family Residence
Listing Status Active
Purchase Type For Sale
Square Footage 3,876 sqft
Price per Sqft $212
Subdivision Valley View
MLS Listing ID 6556344
Bedrooms 6
Full Baths 2
Half Baths 1
Three Quarter Bath 1
Year Built 2014
Annual Tax Amount $8,657
Tax Year 2023
Contingent None
Lot Size 0.340 Acres
Acres 0.34
Lot Dimensions 124 x 75 x 142 x 161
Property Description
Location
State ND
County Cass
Zoning Residential-Single Family
Rooms
Basement Drain Tiled, 8 ft+ Pour, Egress Window(s), Finished, Full, Concrete, Storage Space, Sump Pump
Dining Room Eat In Kitchen, Informal Dining Room, Kitchen/Dining Room, Living/Dining Room, Separate/Formal Dining Room
Interior
Heating Boiler, Forced Air, Fireplace(s), Hot Water, Radiant Floor, Zoned
Cooling Central Air
Fireplaces Number 2
Fireplaces Type Family Room, Gas, Living Room, Stone
Fireplace Yes
Appliance Air-To-Air Exchanger, Dishwasher, Disposal, Dryer, Gas Water Heater, Microwave, Range, Refrigerator, Stainless Steel Appliances, Washer, Wine Cooler
Exterior
Parking Features Attached Garage, Concrete, Floor Drain, Garage Door Opener, Heated Garage, Insulated Garage, Storage
Garage Spaces 3.0
Fence Electric, Invisible
Roof Type Asphalt
Building
Lot Description Corner Lot
Story One
Foundation 1938
Sewer City Sewer/Connected
Water City Water/Connected
Level or Stories One
Structure Type Brick/Stone,Metal Siding
New Construction false
Schools
School District West Fargo
GET MORE INFORMATION







