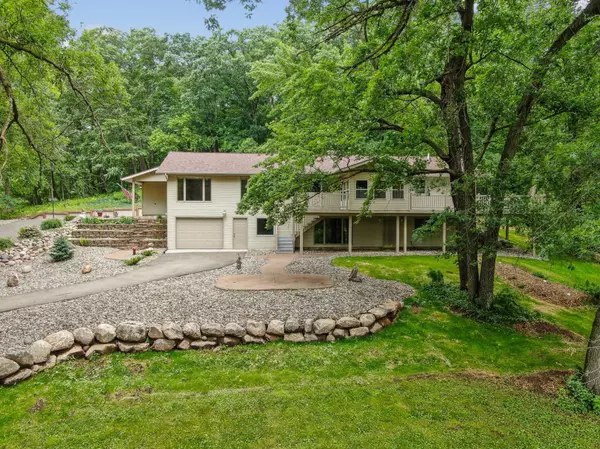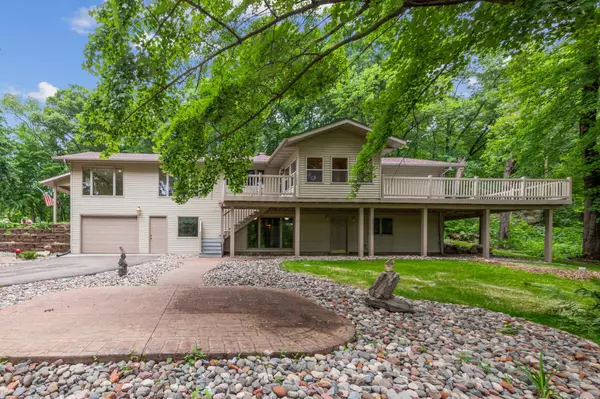
3 Beds
3 Baths
3,112 SqFt
3 Beds
3 Baths
3,112 SqFt
Key Details
Property Type Single Family Home
Sub Type Single Family Residence
Listing Status Contingent
Purchase Type For Sale
Square Footage 3,112 sqft
Price per Sqft $152
Subdivision Prairie Hollow
MLS Listing ID 6490699
Bedrooms 3
Full Baths 2
Three Quarter Bath 1
Year Built 1971
Annual Tax Amount $4,176
Tax Year 2024
Contingent Inspection
Lot Size 2.860 Acres
Acres 2.86
Lot Dimensions approx 210 x 240
Property Description
Location
State MN
County Washington
Zoning Residential-Single Family
Rooms
Basement Block, Daylight/Lookout Windows, Drain Tiled, Egress Window(s), Finished, Full, Storage Space, Sump Pump, Walkout
Dining Room Informal Dining Room
Interior
Heating Forced Air
Cooling Central Air
Fireplaces Number 2
Fireplaces Type Brick, Circulating, Family Room, Fireplace Footings, Full Masonry, Insert, Living Room, Wood Burning
Fireplace Yes
Appliance Dishwasher, Dryer, Exhaust Fan, Fuel Tank - Rented, Microwave, Range, Refrigerator, Washer, Water Softener Owned
Exterior
Garage Attached Garage, Asphalt, Electric, Garage Door Opener, Insulated Garage, Multiple Garages, Storage, Tuckunder Garage
Garage Spaces 6.0
Parking Type Attached Garage, Asphalt, Electric, Garage Door Opener, Insulated Garage, Multiple Garages, Storage, Tuckunder Garage
Building
Lot Description Tree Coverage - Heavy
Story One
Foundation 1768
Sewer Private Sewer, Septic System Compliant - Yes, Tank with Drainage Field
Water Private, Well
Level or Stories One
Structure Type Steel Siding
New Construction false
Schools
School District Forest Lake
GET MORE INFORMATION







