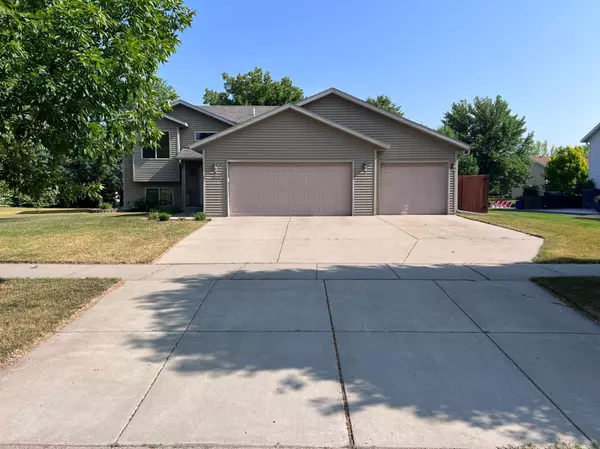3 Beds
2 Baths
1,854 SqFt
3 Beds
2 Baths
1,854 SqFt
Key Details
Property Type Single Family Home
Sub Type Single Family Residence
Listing Status Pending
Purchase Type For Sale
Square Footage 1,854 sqft
Price per Sqft $161
Subdivision Southwood Heights 9
MLS Listing ID 6559797
Bedrooms 3
Full Baths 2
HOA Fees $276/ann
Year Built 2001
Annual Tax Amount $2,259
Tax Year 2023
Contingent None
Lot Size 0.270 Acres
Acres 0.27
Lot Dimensions 91x132x91x132
Property Sub-Type Single Family Residence
Property Description
This beautiful property in the Southwood Heights 9 neighborhood offers ample space for you and your family. Built in 2001, the house boasts 1,854 square feet over two levels, including a finished basement.
Key features:
Brand new roof as of Oct. 2024
3 bedrooms and 2 full bathrooms
Open kitchen/dining area
Family room with fireplace
Finished basement for additional living space
3-car attached garage
New Deck (perfect for summer entertaining!)
New AC Unit and coil
New Dryer
Some new flooring
Medium tree coverage for privacy
Close proximity to:
Schools in the St. Cloud School District 742
Easy access to Highway 75 for commuting
This move-in ready home is waiting for you!
Location
State MN
County Stearns
Zoning Residential-Single Family
Rooms
Basement Finished
Dining Room Kitchen/Dining Room
Interior
Heating Forced Air
Cooling Central Air
Fireplaces Number 1
Fireplaces Type Electric, Family Room
Fireplace No
Appliance Air-To-Air Exchanger, Dishwasher, Dryer, Exhaust Fan, Freezer, Gas Water Heater, Microwave, Range, Refrigerator, Washer
Exterior
Parking Features Attached Garage
Garage Spaces 3.0
Roof Type Asphalt
Building
Lot Description Tree Coverage - Medium
Story Split Entry (Bi-Level)
Foundation 980
Sewer City Sewer/Connected
Water City Water/Connected
Level or Stories Split Entry (Bi-Level)
Structure Type Vinyl Siding
New Construction false
Schools
School District St. Cloud
Others
HOA Fee Include Shared Amenities
Virtual Tour https://wellcomemat.com/embed/54snb7c84b9c1lsmk?mls=1
GET MORE INFORMATION
Dustin Dodge, ABR
Vice President - Realtor | License ID: MN: 40695602 | WI: 90855-94






