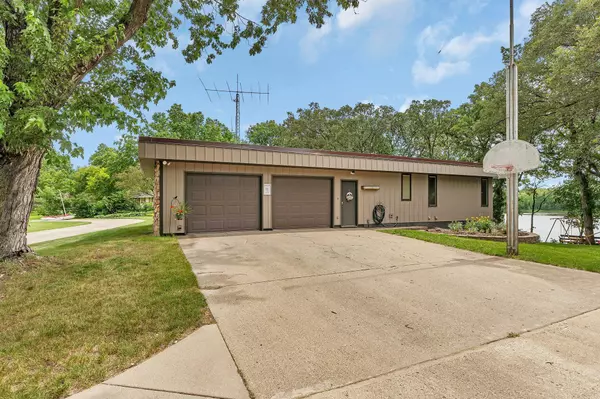
6 Beds
4 Baths
3,990 SqFt
6 Beds
4 Baths
3,990 SqFt
Key Details
Property Type Single Family Home
Sub Type Single Family Residence
Listing Status Active
Purchase Type For Sale
Square Footage 3,990 sqft
Price per Sqft $170
Subdivision Sherwood Shores Fourth Add
MLS Listing ID 6563704
Bedrooms 6
Full Baths 1
Half Baths 1
Three Quarter Bath 2
HOA Fees $125/ann
Year Built 1972
Annual Tax Amount $4,990
Tax Year 2023
Contingent None
Lot Size 0.910 Acres
Acres 0.91
Lot Dimensions 186x188x228x233
Property Description
Welcome to your dream, one-owner, custom built home; a magnificent 5-bedroom (+ a flex/bonus room), 4-bathroom oasis boasting 4,000 finished square feet of luxurious living space. Situated on the pristine shores of Pickerel Lake, this property offers unparalleled views and an exceptional lifestyle in the highly sought-after Sherwood Shores area.
This exceptional lakeside home offers the perfect blend of comfort, style, and convenience, making it an ideal place for creating cherished memories. Don't miss this rare opportunity to own a piece of paradise in Sherwood Shores. Contact us today to schedule a private showing!
-One Owner Home
-210' of lakeshore
-Meticulously cared for
-The dock, tools to install it, weed roller included.
*See supplement for list of updates and more detailed description.
Location
State MN
County Sherburne
Zoning Residential-Single Family
Body of Water Pickerel
Rooms
Basement Block
Interior
Heating Baseboard, Forced Air, Fireplace(s)
Cooling Central Air
Fireplaces Number 2
Fireplace Yes
Appliance Cooktop, Dishwasher, Dryer, Microwave, Range, Refrigerator, Washer, Water Softener Owned
Exterior
Parking Features Attached Garage, Heated Garage, Insulated Garage, Open
Garage Spaces 2.0
Waterfront Description Lake Front
Roof Type Flat,Rubber
Road Frontage No
Building
Story One
Foundation 1848
Sewer Tank with Drainage Field
Water Well
Level or Stories One
Structure Type Metal Siding
New Construction false
Schools
School District St. Cloud
Others
HOA Fee Include Other
GET MORE INFORMATION







