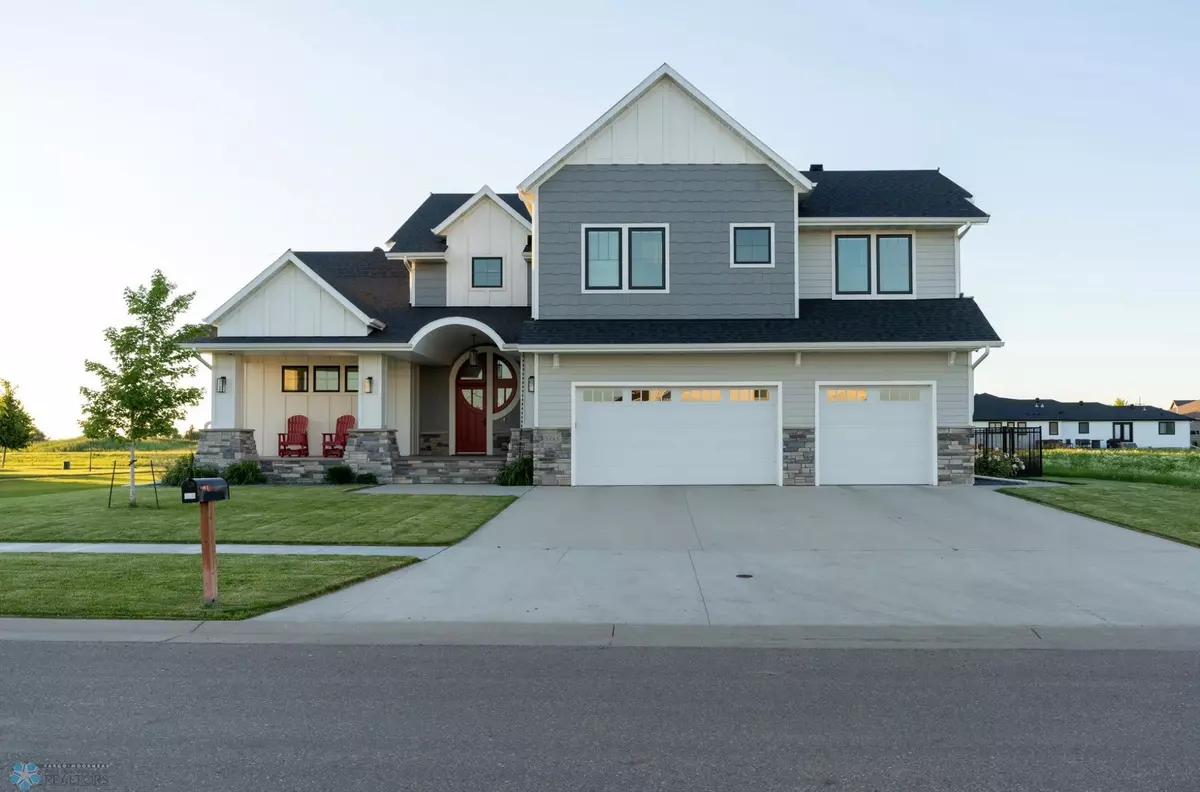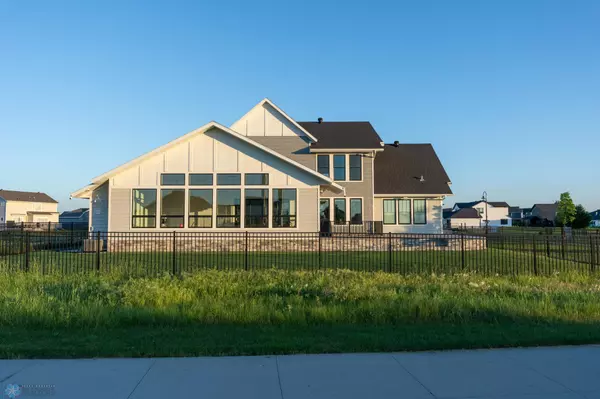6 Beds
4 Baths
6,994 SqFt
6 Beds
4 Baths
6,994 SqFt
Key Details
Property Type Single Family Home
Sub Type Single Family Residence
Listing Status Active
Purchase Type For Sale
Square Footage 6,994 sqft
Price per Sqft $213
Subdivision Rocking Horse Farm 2Nd
MLS Listing ID 6560011
Bedrooms 6
Full Baths 3
Three Quarter Bath 1
Year Built 2018
Annual Tax Amount $17,686
Tax Year 2023
Contingent None
Lot Size 0.280 Acres
Acres 0.28
Lot Dimensions 85 X 142
Property Description
Location
State ND
County Cass
Zoning Residential-Single Family
Rooms
Basement Egress Window(s), Finished, Full, Concrete, Storage/Locker, Storage Space, Sump Pump, Tile Shower
Dining Room Kitchen/Dining Room
Interior
Heating Forced Air
Cooling Central Air
Flooring Carpet, Engineered Hardwood, Tile
Fireplaces Number 1
Fireplaces Type Gas
Fireplace Yes
Appliance Cooktop, Dishwasher, Disposal, Dryer, Freezer, Range, Refrigerator, Wall Oven, Wine Cooler
Exterior
Parking Features Attached Garage, Concrete, Floor Drain, Finished Garage, Heated Garage, Insulated Garage, Storage
Garage Spaces 3.0
Fence Full
Pool Below Ground, Heated, Indoor
Roof Type Architectural Shingle
Building
Lot Description On Golf Course
Story Two
Foundation 2559
Sewer City Sewer/Connected
Water City Water/Connected
Level or Stories Two
Structure Type Aluminum Siding,Brick/Stone
New Construction false
Schools
School District West Fargo






