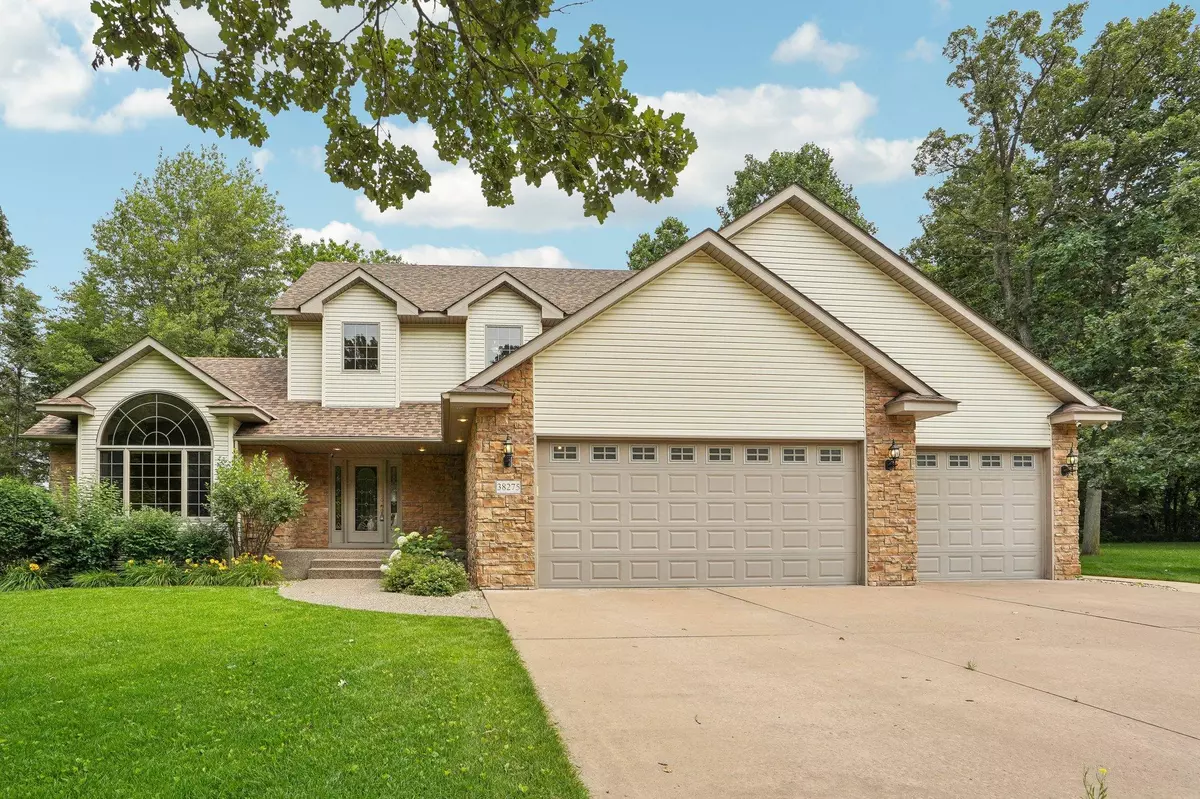4 Beds
3 Baths
2,781 SqFt
4 Beds
3 Baths
2,781 SqFt
Key Details
Property Type Single Family Home
Sub Type Single Family Residence
Listing Status Active
Purchase Type For Sale
Square Footage 2,781 sqft
Price per Sqft $168
Subdivision Mystic Woodlands 2
MLS Listing ID 6564618
Bedrooms 4
Full Baths 1
Half Baths 1
Three Quarter Bath 1
Year Built 2003
Annual Tax Amount $5,532
Tax Year 2024
Contingent None
Lot Size 0.370 Acres
Acres 0.37
Lot Dimensions 140x105x138x132
Property Description
Upstairs, find four bedrooms with new carpeting and ceiling fans, including a primary bedroom with a walk-in closet and an ensuite bathroom. An additional full bathroom serves the upper level.
The expansive lower level, with in-floor heating, is ready for your custom design, featuring rough-ins for a bathroom, two more bedrooms, a wet bar, and a great room/game room. Outside, enjoy the beautifully landscaped yard with an in-ground sprinkler system and a patio with a hot tub.
Conveniently located close to schools, the town center, a golf course, and offering easy freeway access, this home combines elegance, comfort, and practicality.
Location
State MN
County Chisago
Zoning Residential-Single Family
Rooms
Basement Egress Window(s), Full, Storage Space, Unfinished
Dining Room Informal Dining Room, Kitchen/Dining Room
Interior
Heating Forced Air
Cooling Central Air
Fireplaces Number 1
Fireplaces Type Gas, Living Room, Stone
Fireplace Yes
Appliance Air-To-Air Exchanger, Central Vacuum, Dishwasher, Microwave, Range, Refrigerator, Tankless Water Heater, Water Softener Owned
Exterior
Parking Features Attached Garage, Concrete, Garage Door Opener, Heated Garage
Garage Spaces 3.0
Fence Partial
Pool None
Roof Type Asphalt,Pitched
Building
Lot Description Tree Coverage - Medium
Story Two
Foundation 1578
Sewer City Sewer/Connected
Water City Water/Connected
Level or Stories Two
Structure Type Brick/Stone,Metal Siding,Vinyl Siding
New Construction false
Schools
School District North Branch






