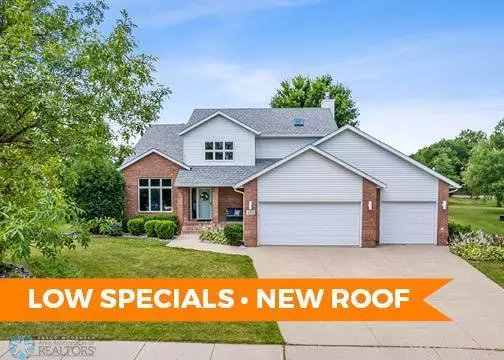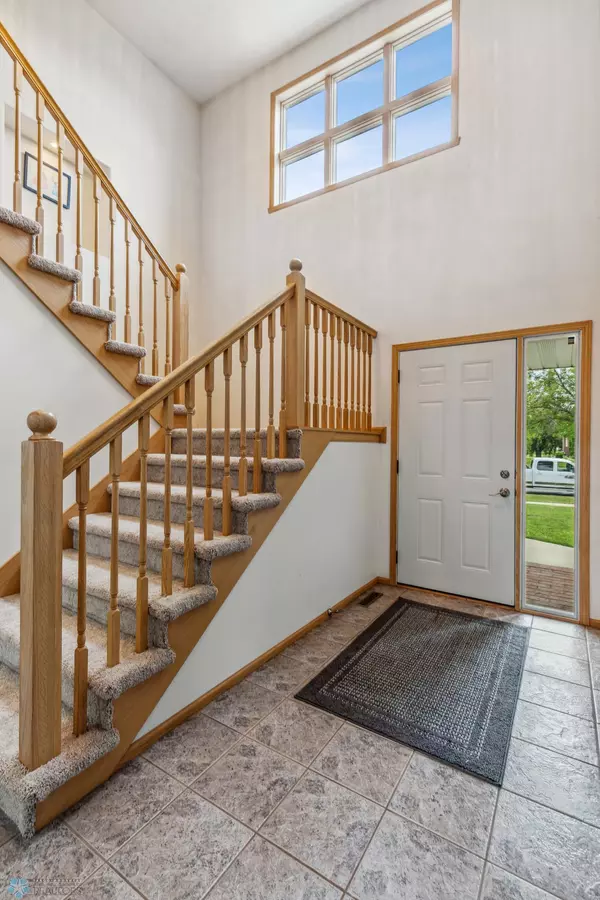
5 Beds
4 Baths
3,649 SqFt
5 Beds
4 Baths
3,649 SqFt
Key Details
Property Type Single Family Home
Sub Type Single Family Residence
Listing Status Pending
Purchase Type For Sale
Square Footage 3,649 sqft
Price per Sqft $153
Subdivision Timberline
MLS Listing ID 6569338
Bedrooms 5
Full Baths 3
Half Baths 1
Year Built 1996
Annual Tax Amount $6,879
Tax Year 2023
Contingent None
Lot Size 0.320 Acres
Acres 0.32
Lot Dimensions Irregular
Property Description
As you enter, you are greeted by beautiful hardwood floors throughout the formal living room, dining room, and kitchen. The kitchen boasts granite countertops, backsplash, stainless steel appliances, and an eat-in casual dining area. The main floor also includes a convenient half bath and an informal living room with a wood-burning fireplace, perfect for cozy evenings. Upstairs features all-new carpet and the large master suite is a private retreat, complete with a five-piece bathroom featuring a jetted tub, shower, new skylight, and a walk-in closet. Two additional bedrooms and a full bathroom complete the second floor. The basement offers a spacious family room with a small wet bar and gas-burning fireplace. It also includes two bedrooms, a full bath, and a laundry room. The furnace was replaced in 2022, and new roof in 2024. Step outside to the wonderful backyard that backs up to a recreational path. The large lot includes a basketball pad, a freshly stained deck with a pergola, and a privacy-screened area wired for a future hot tub. The entire home is wired for sound, enhancing your living experience. Additional features include a finished four-stall garage with a floor drain and heat, providing ample space for vehicles and storage. Don’t miss the opportunity to own in the Timberline neighborhood!
Location
State ND
County Cass
Zoning Residential-Single Family
Rooms
Basement Finished, Full, Concrete
Dining Room Eat In Kitchen, Separate/Formal Dining Room
Interior
Heating Baseboard, Forced Air
Cooling Central Air
Flooring Carpet, Tile, Wood
Fireplaces Number 2
Fireplaces Type Gas, Wood Burning
Fireplace Yes
Appliance Dishwasher, Dryer, Microwave, Range, Refrigerator, Stainless Steel Appliances, Washer
Exterior
Garage Attached Garage, Concrete, Floor Drain, Finished Garage, Heated Garage
Garage Spaces 4.0
Fence Privacy
Roof Type Age 8 Years or Less,Asphalt
Parking Type Attached Garage, Concrete, Floor Drain, Finished Garage, Heated Garage
Building
Story Two
Foundation 1127
Sewer City Sewer/Connected
Water City Water/Connected
Level or Stories Two
Structure Type Brick Veneer,Metal Siding
New Construction false
Schools
School District Fargo
GET MORE INFORMATION







