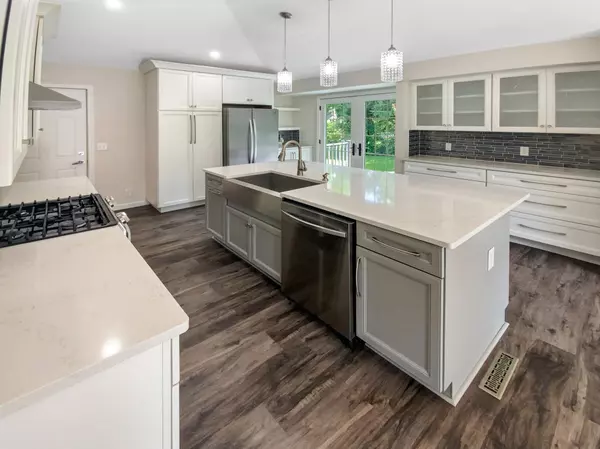
5 Beds
3 Baths
3,336 SqFt
5 Beds
3 Baths
3,336 SqFt
OPEN HOUSE
Fri Nov 08, 8:00am - 7:00pm
Sat Nov 09, 8:00am - 7:00pm
Sun Nov 10, 8:00am - 7:00pm
Mon Nov 11, 8:00am - 7:00pm
Tue Nov 12, 8:00am - 7:00pm
Wed Nov 13, 8:00am - 7:00pm
Thu Nov 14, 8:00am - 7:00pm
Key Details
Property Type Single Family Home
Sub Type Single Family Residence
Listing Status Active
Purchase Type For Sale
Square Footage 3,336 sqft
Price per Sqft $148
Subdivision Gettysburg Knoll
MLS Listing ID 6572057
Bedrooms 5
Full Baths 3
Year Built 1988
Annual Tax Amount $6,222
Tax Year 2024
Contingent None
Lot Size 0.290 Acres
Acres 0.29
Lot Dimensions 101 x 145
Property Description
Location
State MN
County Hennepin
Zoning Residential-Single Family
Rooms
Basement Partially Finished
Interior
Heating Forced Air
Cooling Central Air
Fireplaces Number 1
Fireplace Yes
Exterior
Garage Attached Garage
Garage Spaces 2.0
Parking Type Attached Garage
Building
Story One
Foundation 1643
Sewer City Sewer/Connected
Water City Water/Connected
Level or Stories One
Structure Type Brick Veneer,Wood Siding
New Construction false
Schools
School District Robbinsdale
GET MORE INFORMATION







