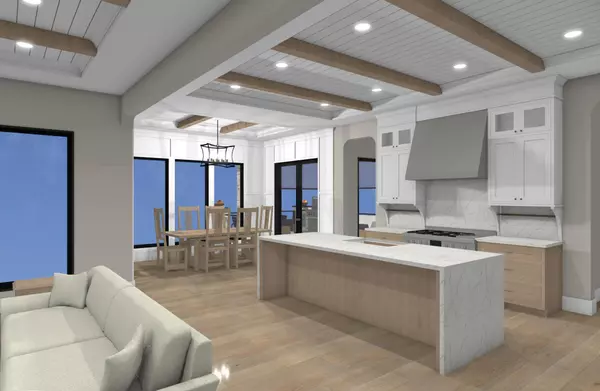
4 Beds
5 Baths
3,459 SqFt
4 Beds
5 Baths
3,459 SqFt
Key Details
Property Type Single Family Home
Sub Type Single Family Residence
Listing Status Pending
Purchase Type For Sale
Square Footage 3,459 sqft
Price per Sqft $852
Subdivision Eastwood 1St Add
MLS Listing ID 6572570
Bedrooms 4
Full Baths 2
Half Baths 1
Three Quarter Bath 2
Year Built 2024
Annual Tax Amount $10,792
Tax Year 2024
Contingent None
Lot Size 0.350 Acres
Acres 0.35
Lot Dimensions 51x214x13x41x38x232
Property Description
Location
State MN
County Scott
Zoning Residential-Single Family
Body of Water Lower Prior
Rooms
Basement Daylight/Lookout Windows, Drain Tiled, Finished, Full, Walkout
Dining Room Breakfast Area, Eat In Kitchen, Informal Dining Room
Interior
Heating Forced Air
Cooling Central Air
Fireplaces Number 3
Fireplaces Type Family Room, Other
Fireplace Yes
Appliance Air-To-Air Exchanger, Dishwasher, Disposal, Dryer, Exhaust Fan, Humidifier, Microwave, Range, Refrigerator, Washer, Water Softener Owned
Exterior
Parking Features Attached Garage, Concrete, Garage Door Opener
Garage Spaces 3.0
Waterfront Description Lake Front,Lake View
View Bay, North, West
Roof Type Age 8 Years or Less,Asphalt
Road Frontage No
Building
Lot Description Accessible Shoreline, Tree Coverage - Light
Story Two
Foundation 1627
Sewer City Sewer/Connected
Water City Water/Connected
Level or Stories Two
Structure Type Brick/Stone,Engineered Wood
New Construction true
Schools
School District Prior Lake-Savage Area Schools
GET MORE INFORMATION







