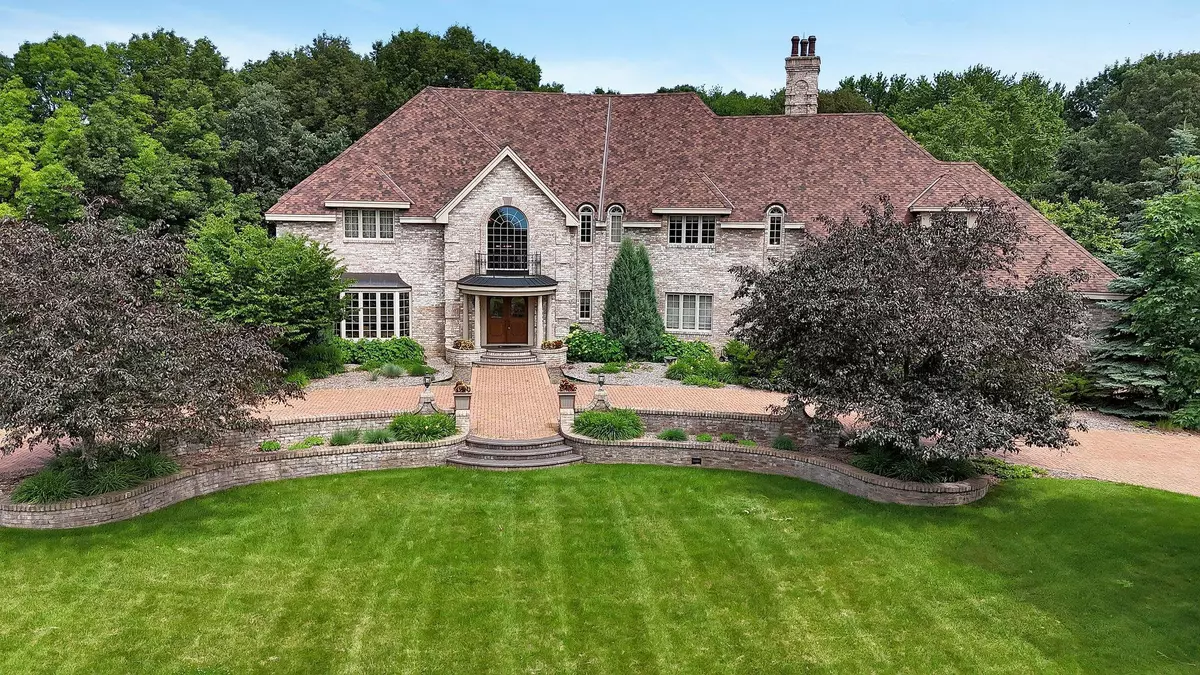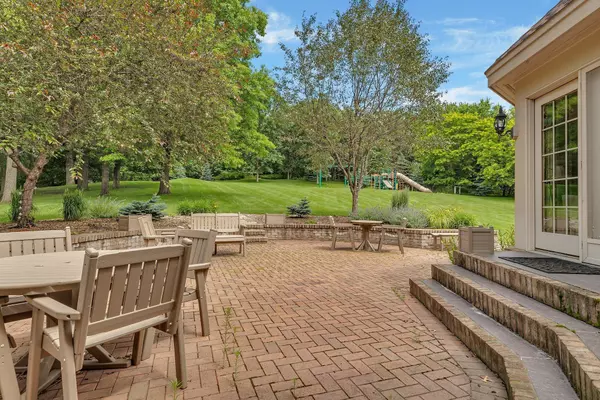
6 Beds
7 Baths
8,711 SqFt
6 Beds
7 Baths
8,711 SqFt
Key Details
Property Type Single Family Home
Sub Type Single Family Residence
Listing Status Active
Purchase Type For Sale
Square Footage 8,711 sqft
Price per Sqft $140
Subdivision Walden Woods
MLS Listing ID 6572548
Bedrooms 6
Full Baths 4
Half Baths 1
Three Quarter Bath 2
Year Built 1989
Annual Tax Amount $9,202
Tax Year 2024
Contingent None
Lot Size 2.100 Acres
Acres 2.1
Lot Dimensions 225x472x95x387
Property Description
The yard is like your own private park and you can enjoy it gazing out from inside or lounging in the back yard. Any kids will probably enjoy the play areas whether they are living there or visiting.
There are several places to enjoy great food, whether on your lap in the family room, informal dining area next to the kitchen, or for special occasions, a formal dining room that has room for all. The home has three fireplaces, one wood burning fireplace in the basement and one in the Family Room. The third fireplace is a gas fireplace in the Master Bedroom. Two balconies overlook the Foyer and the main floor Family Room.
Come discover this rare opportunity to live in a home that even includes an attic room that won't look like your grandmother's as charming as hers may have been. You will love the little stairs leading you up there, as you admire the beautiful wood, and a little dormer to peek through as you enter the attic. The attic, is not really an attic at all. It has a beautiful open room with skylights that would make a great yoga space, a playroom, studio, office or? And of course it comes with a full bath with a tub! you Come check it out.
You may not want to leave....
Location
State MN
County Stearns
Zoning Residential-Single Family
Rooms
Basement Drain Tiled, Egress Window(s), Finished, Full
Dining Room Informal Dining Room, Separate/Formal Dining Room
Interior
Heating Boiler, Forced Air, Radiant Floor
Cooling Central Air
Fireplaces Number 3
Fireplaces Type Family Room, Living Room, Primary Bedroom
Fireplace Yes
Appliance Central Vacuum, Cooktop, Dishwasher, Disposal, Dryer, Exhaust Fan, Freezer, Gas Water Heater, Microwave, Refrigerator, Trash Compactor, Wall Oven, Washer, Water Softener Owned
Exterior
Parking Features Attached Garage, Driveway - Other Surface, Floor Drain, Heated Garage, Insulated Garage
Garage Spaces 3.0
Roof Type Age 8 Years or Less,Asphalt
Building
Lot Description Corner Lot, Tree Coverage - Medium
Story More Than 2 Stories
Foundation 2838
Sewer City Sewer/Connected
Water City Water/Connected
Level or Stories More Than 2 Stories
Structure Type Brick/Stone
New Construction false
Schools
School District St. Cloud
Others
HOA Fee Include Other,Shared Amenities
GET MORE INFORMATION







