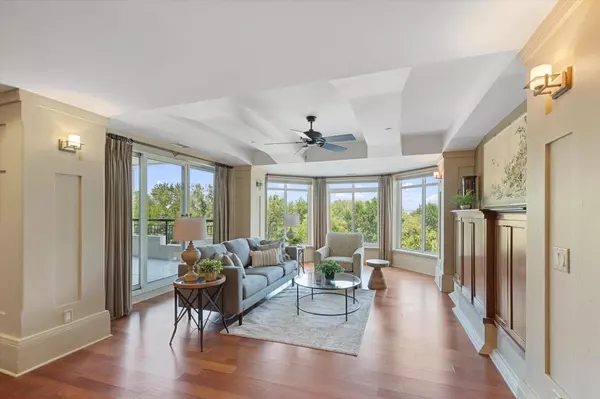
2 Beds
3 Baths
1,939 SqFt
2 Beds
3 Baths
1,939 SqFt
Key Details
Property Type Condo
Sub Type High Rise
Listing Status Active
Purchase Type For Sale
Square Footage 1,939 sqft
Price per Sqft $283
Subdivision Normandale Towers
MLS Listing ID 6576038
Bedrooms 2
Full Baths 1
Half Baths 1
Three Quarter Bath 1
HOA Fees $1,190/mo
Year Built 1995
Annual Tax Amount $5,339
Tax Year 2024
Contingent None
Lot Size 1.490 Acres
Acres 1.49
Lot Dimensions common
Property Description
CURRENTLY USED AS AN OFFICE BUT COULD BE 2ND TV, EXERCISE OR 3RD BR. FAMILY ROOM WALKS OUT TO THE COVERED PATIO. SEPARATE BLOWERS IN EACH BEDROOM FOR REGULATING THE TEMP. LOW AMOUNT OF DUST IN HOME DUE TO NO FORCED AIR. There are gas lines plumbed for Grill on deck and fireplace behind cherry cabinet in FR. SELLERS HAVE REALLY APPRECIATED THE CARE OF THE BUILDING AND WILL MISS THE camaraderie OF THE RESIDENTS.
Location
State MN
County Hennepin
Zoning Residential-Multi-Family
Rooms
Family Room Amusement/Party Room, Community Room, Exercise Room, Guest Suite, Media Room, Sun Room
Basement None
Dining Room Breakfast Bar, Eat In Kitchen, Kitchen/Dining Room, Living/Dining Room, Separate/Formal Dining Room
Interior
Heating Boiler, Zoned
Cooling Central Air, Dual, Zoned
Fireplaces Type Insert, Other
Fireplace No
Appliance Cooktop, Dishwasher, Disposal, Dryer, ENERGY STAR Qualified Appliances, Microwave, Range, Refrigerator, Stainless Steel Appliances, Washer
Exterior
Garage Assigned, Attached Garage, Asphalt, Concrete, Garage Door Opener, Guest Parking, Heated Garage, Insulated Garage, Parking Garage, Paved, Secured, Shared Garage/Stall, Storage, Underground
Garage Spaces 1.0
Fence None
Pool None
Roof Type Flat
Parking Type Assigned, Attached Garage, Asphalt, Concrete, Garage Door Opener, Guest Parking, Heated Garage, Insulated Garage, Parking Garage, Paved, Secured, Shared Garage/Stall, Storage, Underground
Building
Lot Description Zero Lot Line
Story One
Foundation 1939
Sewer City Sewer/Connected
Water City Water/Connected
Level or Stories One
Structure Type Brick/Stone,Stucco
New Construction false
Schools
School District Bloomington
Others
HOA Fee Include Air Conditioning,Maintenance Structure,Cable TV,Controlled Access,Hazard Insurance,Heating,Internet,Lawn Care,Maintenance Grounds,Parking,Professional Mgmt,Trash,Shared Amenities,Snow Removal,Water
Restrictions Builder Restriction,Mandatory Owners Assoc,Pets Not Allowed,Right of first Refusal
GET MORE INFORMATION







