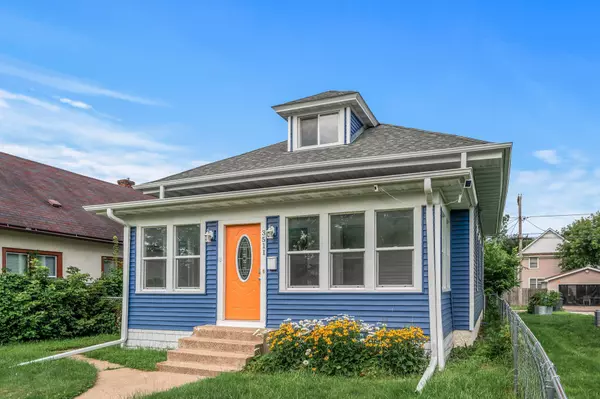
3 Beds
2 Baths
1,850 SqFt
3 Beds
2 Baths
1,850 SqFt
Key Details
Property Type Single Family Home
Sub Type Single Family Residence
Listing Status Pending
Purchase Type For Sale
Square Footage 1,850 sqft
Price per Sqft $159
Subdivision Dean Park
MLS Listing ID 6560625
Bedrooms 3
Full Baths 2
Year Built 1914
Annual Tax Amount $2,874
Tax Year 2023
Contingent None
Lot Size 4,791 Sqft
Acres 0.11
Lot Dimensions 125 x 40
Property Description
Home features lengthy updates including New Central AC and Mini-split AC for upstairs, dishwasher, locks, roof, siding, gutters, basement insulation, blinds, wifi garage door, grading and grass, fence gates, and new side entrance deck. Over $100k put into this home in the last 4 years. Move right in and enjoy your new home! Ask your agent to see the Home Improvement List.
Location
State MN
County Hennepin
Zoning Residential-Single Family
Rooms
Basement Block, Daylight/Lookout Windows, Owner Access, Partial, Concrete, Posts, Storage Space, Tray Ceiling(s), Unfinished
Dining Room Breakfast Bar, Informal Dining Room, Kitchen/Dining Room, Living/Dining Room, Separate/Formal Dining Room
Interior
Heating Ductless Mini-Split, Forced Air
Cooling Central Air, Ductless Mini-Split
Fireplace No
Appliance Dishwasher, Disposal, ENERGY STAR Qualified Appliances, Exhaust Fan, Gas Water Heater, Microwave, Range, Refrigerator, Stainless Steel Appliances, Washer
Exterior
Garage Detached, Garage Door Opener, Insulated Garage
Garage Spaces 2.0
Fence Chain Link, Full
Pool None
Roof Type Age 8 Years or Less,Architectural Shingle,Asphalt,Metal,Pitched
Parking Type Detached, Garage Door Opener, Insulated Garage
Building
Lot Description Public Transit (w/in 6 blks), Cleared, Tree Coverage - Light, Underground Utilities
Story One and One Half
Foundation 988
Sewer City Sewer/Connected, City Sewer - In Street
Water City Water/Connected, City Water - In Street
Level or Stories One and One Half
Structure Type Block,Metal Siding,Vinyl Siding,Wood Siding
New Construction false
Schools
School District Minneapolis
GET MORE INFORMATION







