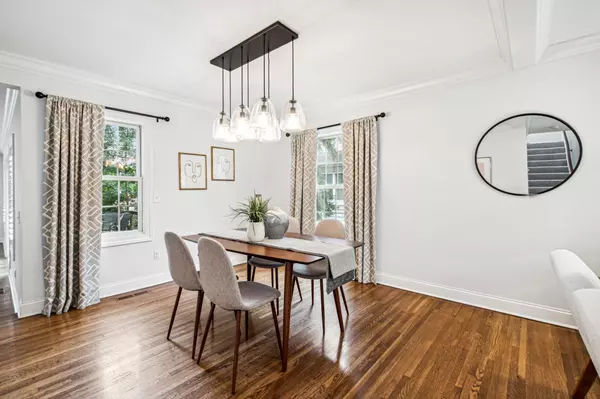
4 Beds
4 Baths
3,014 SqFt
4 Beds
4 Baths
3,014 SqFt
Key Details
Property Type Single Family Home
Sub Type Single Family Residence
Listing Status Active
Purchase Type For Sale
Square Footage 3,014 sqft
Price per Sqft $298
Subdivision Harriet Manor 2Nd Add
MLS Listing ID 6579880
Bedrooms 4
Full Baths 2
Half Baths 1
Three Quarter Bath 1
Year Built 2009
Annual Tax Amount $10,847
Tax Year 2024
Contingent None
Lot Size 6,534 Sqft
Acres 0.15
Lot Dimensions 50x128
Property Description
bright & flowing plan. Main floor spaces include a pleasant living room open to a formal dining room, as
well as a den and powder room just off the front entry -- all anchored by the well-appointed kitchen with
quartz counter tops, high-end stainless appliances, and rich quarter sawn cabinets. Open to the kitchen
is a very generous great room style family room flooded with east and south light and offering gas
fireplace with flanking bookcases and storage cabinets. Off the family room is private deck with access
to the backyard. The upper level has three bedrooms and two full baths including the primary suite with
its very spacious bedroom, ample closet space and private ensuite bath with separate shower and copper
soaking tub. The lower level has a fourth bedroom, bonus family room, and 3/4 bath. All in a great and
very walkable location near parks and local shopping and dining.
Location
State MN
County Hennepin
Zoning Residential-Single Family
Rooms
Basement Block, Egress Window(s), Finished, Partially Finished, Storage Space
Dining Room Breakfast Bar, Separate/Formal Dining Room
Interior
Heating Forced Air
Cooling Central Air
Fireplaces Number 1
Fireplaces Type Family Room, Gas
Fireplace Yes
Appliance Dishwasher, Dryer, Exhaust Fan, Gas Water Heater, Range, Refrigerator, Stainless Steel Appliances, Tankless Water Heater, Washer
Exterior
Garage Attached Garage, Covered, Concrete, Tuckunder Garage
Garage Spaces 2.0
Fence Partial, Wood
Roof Type Age Over 8 Years,Asphalt,Pitched
Parking Type Attached Garage, Covered, Concrete, Tuckunder Garage
Building
Lot Description Tree Coverage - Light
Story Two
Foundation 1234
Sewer City Sewer/Connected
Water City Water/Connected
Level or Stories Two
Structure Type Fiber Cement
New Construction false
Schools
School District Edina
GET MORE INFORMATION







