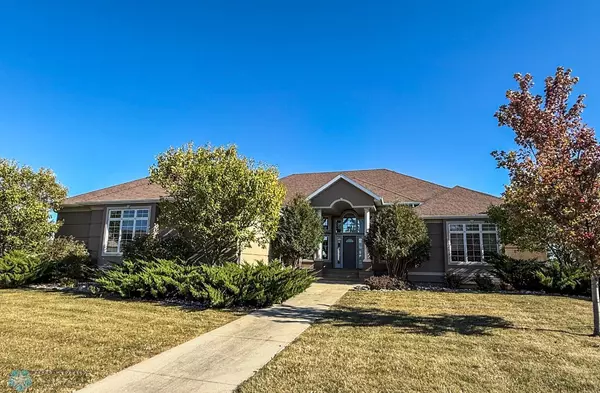
6 Beds
4 Baths
5,804 SqFt
6 Beds
4 Baths
5,804 SqFt
Key Details
Property Type Single Family Home
Sub Type Single Family Residence
Listing Status Active
Purchase Type For Sale
Square Footage 5,804 sqft
Price per Sqft $166
Subdivision Charleswood River Estates 8Th Add
MLS Listing ID 6580965
Bedrooms 6
Full Baths 3
Half Baths 1
Year Built 2005
Annual Tax Amount $13,041
Tax Year 2023
Contingent None
Lot Size 0.500 Acres
Acres 0.5
Lot Dimensions 104x200x123x182
Property Description
Main Floor:- Two spacious living rooms for ample entertainment and relaxation. Gourmet kitchen featuring Italian marble countertops, commercial-grade tile, and elegant imported cherrywood floors. Custom window coverings enhance the beauty and privacy of each room. Cozy up by the charming fireplace in the main floor family room.
Basement: -Fully finished basement with seamless garage access. Additional fireplace creating a warm and inviting atmosphere. Extra living space perfect for a game room, home theater, or gym. Garage and Exterior:- Fully finished, heated garage for convenience and comfort. Serene backyard backing onto a picturesque pond, providing stunning views and tranquility. This home is a true masterpiece, combining luxury with practicality. Don't miss your chance to own this incredible property in Charleswood. Schedule your private tour today!
Location
State ND
County Cass
Zoning Residential-Single Family
Rooms
Basement Concrete
Interior
Heating Forced Air
Cooling Central Air
Flooring Carpet, Hardwood, Tile
Fireplaces Number 2
Fireplaces Type Gas
Fireplace Yes
Appliance Dishwasher, Disposal, Dryer, Gas Water Heater, Microwave, Range, Refrigerator, Stainless Steel Appliances, Washer
Exterior
Parking Features Attached Garage
Garage Spaces 3.0
Waterfront Description Pond
Roof Type Architectural Shingle
Building
Story One
Foundation 3002
Sewer City Sewer/Connected
Water City Water/Connected
Level or Stories One
Structure Type Brick/Stone,Stucco
New Construction false
Schools
School District West Fargo
GET MORE INFORMATION







