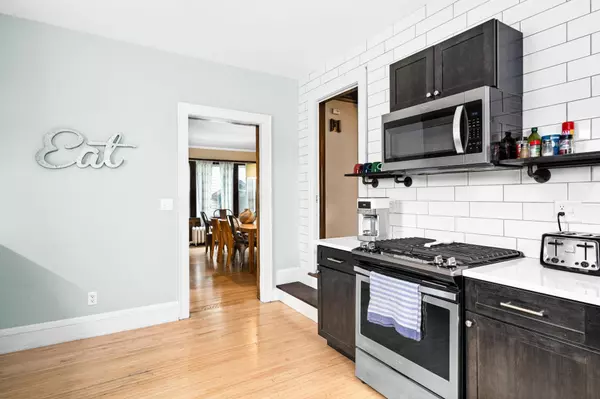4 Beds
3 Baths
2,880 SqFt
4 Beds
3 Baths
2,880 SqFt
Key Details
Property Type Single Family Home
Sub Type Single Family Residence
Listing Status Active
Purchase Type For Sale
Square Footage 2,880 sqft
Price per Sqft $126
Subdivision West Superior 06 Div
MLS Listing ID 6582242
Bedrooms 4
Full Baths 1
Half Baths 1
Three Quarter Bath 1
Year Built 1913
Annual Tax Amount $2,843
Tax Year 2023
Contingent None
Lot Size 6,969 Sqft
Acres 0.16
Lot Dimensions 50x140x50x140
Property Description
Location
State WI
County Douglas
Zoning Residential-Single Family
Rooms
Basement 8 ft+ Pour, Storage/Locker, Unfinished
Dining Room Living/Dining Room, Separate/Formal Dining Room
Interior
Heating Boiler
Cooling Window Unit(s)
Fireplaces Number 1
Fireplaces Type Brick, Family Room, Wood Burning
Fireplace Yes
Appliance Dishwasher, Disposal, Dryer, ENERGY STAR Qualified Appliances, Gas Water Heater, Microwave, Range, Refrigerator, Stainless Steel Appliances, Washer
Exterior
Parking Features Detached, Concrete, Garage Door Opener
Garage Spaces 2.0
Fence None
Pool None
Roof Type Age 8 Years or Less
Building
Lot Description Tree Coverage - Light
Story More Than 2 Stories
Foundation 1152
Sewer City Sewer/Connected
Water City Water/Connected
Level or Stories More Than 2 Stories
Structure Type Steel Siding,Stucco
New Construction false
Schools
School District Superior






