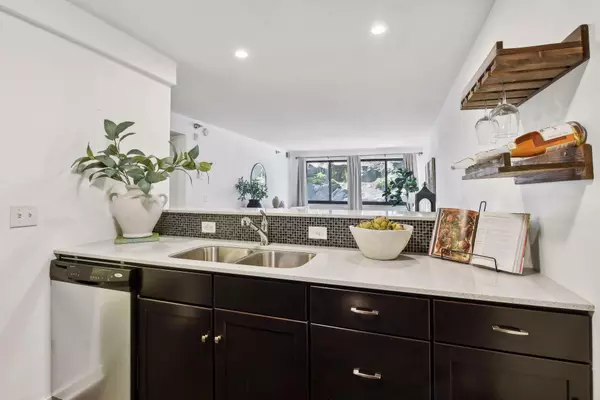
2 Beds
2 Baths
1,200 SqFt
2 Beds
2 Baths
1,200 SqFt
Key Details
Property Type Condo
Sub Type High Rise
Listing Status Active
Purchase Type For Sale
Square Footage 1,200 sqft
Price per Sqft $287
Subdivision Cic 1447 Groveland Terrace Condo
MLS Listing ID 6583756
Bedrooms 2
Full Baths 2
HOA Fees $897/mo
Year Built 1966
Annual Tax Amount $3,750
Tax Year 2024
Contingent None
Lot Size 2.080 Acres
Acres 2.08
Lot Dimensions Common
Property Description
Location
State MN
County Hennepin
Zoning Residential-Single Family
Rooms
Family Room Amusement/Party Room, Exercise Room
Basement None
Dining Room Living/Dining Room
Interior
Heating Baseboard
Cooling Central Air
Fireplace No
Appliance Dishwasher, Disposal, Dryer, Freezer, Microwave, Range, Refrigerator, Stainless Steel Appliances, Washer
Exterior
Garage Assigned, Guest Parking, Heated Garage, Parking Garage, Underground
Garage Spaces 2.0
Parking Type Assigned, Guest Parking, Heated Garage, Parking Garage, Underground
Building
Lot Description Public Transit (w/in 6 blks)
Story One
Foundation 1200
Sewer City Sewer/Connected
Water City Water/Connected
Level or Stories One
Structure Type Brick/Stone
New Construction false
Schools
School District Minneapolis
Others
HOA Fee Include Air Conditioning,Maintenance Structure,Cable TV,Controlled Access,Gas,Hazard Insurance,Heating,Internet,Lawn Care,Maintenance Grounds,Parking,Professional Mgmt,Recreation Facility,Trash,Security,Shared Amenities,Snow Removal,Water
Restrictions Mandatory Owners Assoc,Pets - Cats Allowed,Pets - Dogs Allowed,Pets - Number Limit,Pets - Weight/Height Limit,Rental Restrictions May Apply
GET MORE INFORMATION







