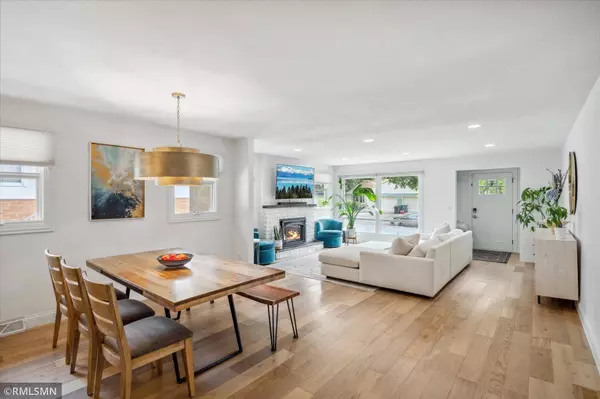
4 Beds
3 Baths
2,530 SqFt
4 Beds
3 Baths
2,530 SqFt
Key Details
Property Type Single Family Home
Sub Type Single Family Residence
Listing Status Pending
Purchase Type For Sale
Square Footage 2,530 sqft
Price per Sqft $274
Subdivision Auditors Sub 166
MLS Listing ID 6583584
Bedrooms 4
Full Baths 2
Three Quarter Bath 1
Year Built 1959
Annual Tax Amount $9,224
Tax Year 2023
Contingent None
Lot Size 5,227 Sqft
Acres 0.12
Lot Dimensions 40x130
Property Description
Location
State MN
County Hennepin
Zoning Residential-Single Family
Rooms
Basement Daylight/Lookout Windows, Egress Window(s), Finished, Full, Sump Pump
Dining Room Breakfast Bar, Informal Dining Room, Kitchen/Dining Room, Living/Dining Room
Interior
Heating Forced Air
Cooling Central Air
Fireplaces Number 2
Fireplaces Type Family Room, Living Room
Fireplace Yes
Appliance Dishwasher, Dryer, Microwave, Range, Refrigerator, Washer
Exterior
Garage Attached Garage, Concrete
Garage Spaces 1.0
Fence Wood
Parking Type Attached Garage, Concrete
Building
Story One
Foundation 1568
Sewer City Sewer/Connected
Water City Water/Connected
Level or Stories One
Structure Type Brick/Stone,Wood Siding
New Construction false
Schools
School District Minneapolis
GET MORE INFORMATION







