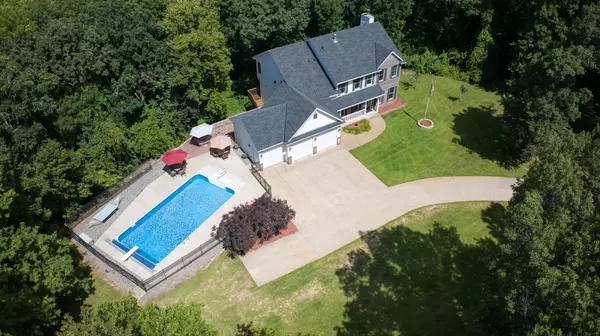
4 Beds
4 Baths
3,850 SqFt
4 Beds
4 Baths
3,850 SqFt
Key Details
Property Type Single Family Home
Sub Type Single Family Residence
Listing Status Contingent
Purchase Type For Sale
Square Footage 3,850 sqft
Price per Sqft $168
Subdivision River Ridge Estates
MLS Listing ID 6584564
Bedrooms 4
Full Baths 2
Half Baths 1
Three Quarter Bath 1
Year Built 1998
Annual Tax Amount $4,416
Tax Year 2024
Contingent Sale of Another Property
Lot Size 6.590 Acres
Acres 6.59
Lot Dimensions 370 X 1315 X 613 X 709
Property Description
Location
State MN
County Sherburne
Zoning Residential-Single Family
Body of Water Rum River
Rooms
Basement Block, Finished, Walkout
Dining Room Eat In Kitchen, Kitchen/Dining Room, Separate/Formal Dining Room
Interior
Heating Forced Air
Cooling Central Air
Fireplaces Number 2
Fireplaces Type Two Sided, Gas, Primary Bedroom
Fireplace Yes
Appliance Cooktop, Dishwasher, Disposal, Dryer, Exhaust Fan, Freezer, Gas Water Heater, Water Filtration System, Microwave, Range, Refrigerator, Stainless Steel Appliances, Washer, Water Softener Owned
Exterior
Garage Attached Garage, Concrete, Garage Door Opener
Garage Spaces 3.0
Pool Below Ground, Heated, Outdoor Pool
Waterfront true
Waterfront Description River Front
Roof Type Age 8 Years or Less
Parking Type Attached Garage, Concrete, Garage Door Opener
Building
Lot Description Accessible Shoreline, Irregular Lot, Tree Coverage - Medium
Story Two
Foundation 1408
Sewer Private Sewer, Septic System Compliant - Yes
Water Private, Well
Level or Stories Two
Structure Type Brick/Stone,Fiber Cement,Metal Siding
New Construction false
Schools
School District Princeton
GET MORE INFORMATION







