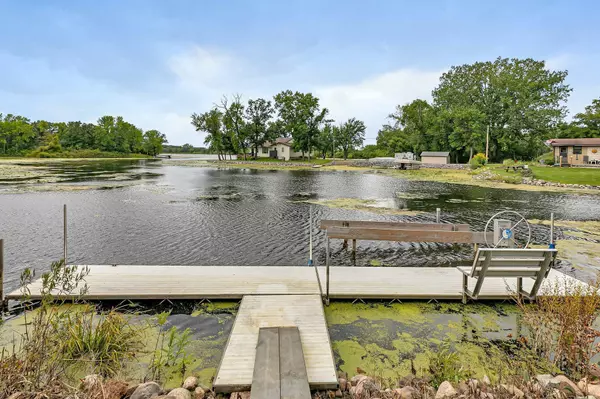
4 Beds
3 Baths
2,914 SqFt
4 Beds
3 Baths
2,914 SqFt
Key Details
Property Type Single Family Home
Sub Type Single Family Residence
Listing Status Active
Purchase Type For Sale
Square Footage 2,914 sqft
Price per Sqft $201
Subdivision Brinkys Add
MLS Listing ID 6583640
Bedrooms 4
Full Baths 2
Half Baths 1
Year Built 1986
Annual Tax Amount $8,286
Tax Year 2024
Contingent None
Lot Size 2.040 Acres
Acres 2.04
Lot Dimensions 253X352X233X401
Property Description
Location
State MN
County Stearns
Zoning Residential-Single Family
Body of Water Cedar Island (East Lk)
Lake Name Sauk River
Rooms
Basement Full, Partially Finished, Storage Space, Walkout
Dining Room Informal Dining Room, Separate/Formal Dining Room
Interior
Heating Forced Air
Cooling Central Air
Fireplaces Number 1
Fireplaces Type Two Sided, Living Room, Wood Burning
Fireplace Yes
Appliance Cooktop, Dishwasher, Dryer, Microwave, Range, Refrigerator, Wall Oven, Washer, Water Softener Owned
Exterior
Garage Attached Garage
Garage Spaces 2.0
Waterfront true
Waterfront Description Dock,Lake Front,Lake View
View Lake, Panoramic, South, West
Roof Type Architectural Shingle,Asphalt
Road Frontage No
Parking Type Attached Garage
Building
Story One
Foundation 1912
Sewer City Sewer/Connected
Water City Water/Connected, Drilled, Well
Level or Stories One
Structure Type Brick/Stone,Steel Siding
New Construction false
Schools
School District Rocori
GET MORE INFORMATION







