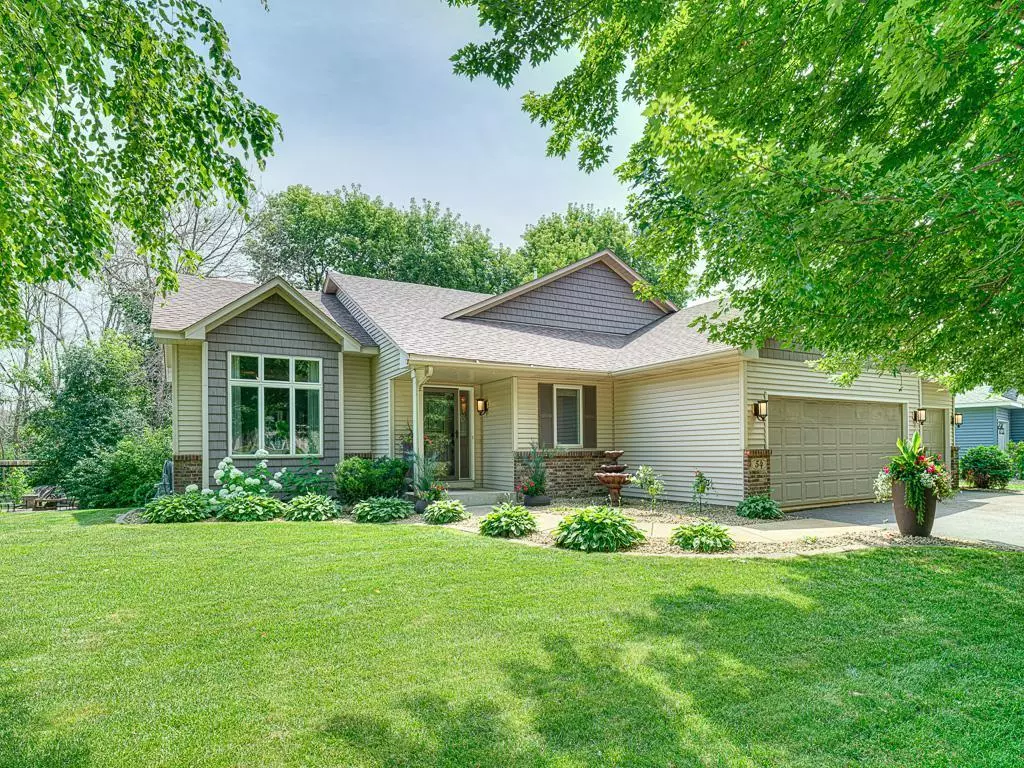
4 Beds
3 Baths
1,919 SqFt
4 Beds
3 Baths
1,919 SqFt
Key Details
Property Type Single Family Home
Sub Type Single Family Residence
Listing Status Pending
Purchase Type For Sale
Square Footage 1,919 sqft
Price per Sqft $226
Subdivision Century Farm North
MLS Listing ID 6568491
Bedrooms 4
Full Baths 1
Three Quarter Bath 2
Year Built 2004
Annual Tax Amount $4,540
Tax Year 2024
Contingent None
Lot Size 0.300 Acres
Acres 0.3
Lot Dimensions 122x145x58x143
Property Description
Location
State MN
County Anoka
Zoning Residential-Single Family
Rooms
Basement Crawl Space, Drain Tiled, Finished, Full, Sump Pump, Walkout
Dining Room Breakfast Bar, Kitchen/Dining Room
Interior
Heating Forced Air
Cooling Central Air
Fireplaces Number 1
Fireplaces Type Family Room, Gas
Fireplace Yes
Appliance Dishwasher, Dryer, Exhaust Fan, Microwave, Range, Refrigerator, Washer
Exterior
Garage Attached Garage, Asphalt, Garage Door Opener
Garage Spaces 3.0
Fence None
Pool None
Parking Type Attached Garage, Asphalt, Garage Door Opener
Building
Lot Description Tree Coverage - Medium
Story Three Level Split
Foundation 1314
Sewer City Sewer/Connected
Water City Water - In Street
Level or Stories Three Level Split
Structure Type Brick/Stone,Vinyl Siding
New Construction false
Schools
School District Centennial
GET MORE INFORMATION







