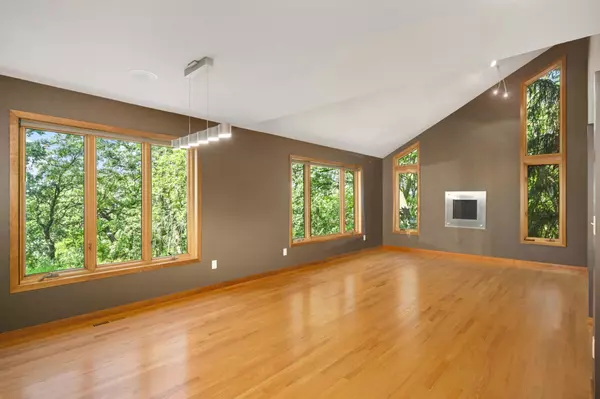
4 Beds
4 Baths
4,575 SqFt
4 Beds
4 Baths
4,575 SqFt
Key Details
Property Type Single Family Home
Sub Type Single Family Residence
Listing Status Pending
Purchase Type For Sale
Square Footage 4,575 sqft
Price per Sqft $167
Subdivision Wild Ridge Estates
MLS Listing ID 6588031
Bedrooms 4
Full Baths 2
Half Baths 1
Three Quarter Bath 1
Year Built 1986
Annual Tax Amount $9,744
Tax Year 2024
Contingent None
Lot Size 1.740 Acres
Acres 1.74
Lot Dimensions 170x456x171x435
Property Description
Location
State MN
County Washington
Zoning Residential-Single Family
Rooms
Basement Block, Finished, Full, Sump Pump, Walkout
Dining Room Breakfast Bar, Eat In Kitchen, Living/Dining Room, Separate/Formal Dining Room
Interior
Heating Ductless Mini-Split, Forced Air
Cooling Central Air, Ductless Mini-Split, Zoned
Fireplaces Number 3
Fireplaces Type Amusement Room, Brick, Family Room, Gas, Living Room, Other, Wood Burning
Fireplace No
Appliance Cooktop, Dishwasher, Disposal, Dryer, Humidifier, Water Filtration System, Microwave, Range, Refrigerator, Stainless Steel Appliances, Washer, Water Softener Owned
Exterior
Garage Attached Garage, Asphalt, Electric, Floor Drain, Finished Garage, Garage Door Opener, Insulated Garage, Tandem
Garage Spaces 3.0
Fence None
Pool None
Roof Type Age Over 8 Years,Metal
Parking Type Attached Garage, Asphalt, Electric, Floor Drain, Finished Garage, Garage Door Opener, Insulated Garage, Tandem
Building
Lot Description Tree Coverage - Heavy, Underground Utilities
Story Two
Foundation 1583
Sewer City Sewer/Connected
Water Private, Well
Level or Stories Two
Structure Type Fiber Cement,Metal Siding,Wood Siding
New Construction false
Schools
School District South Washington County
GET MORE INFORMATION







