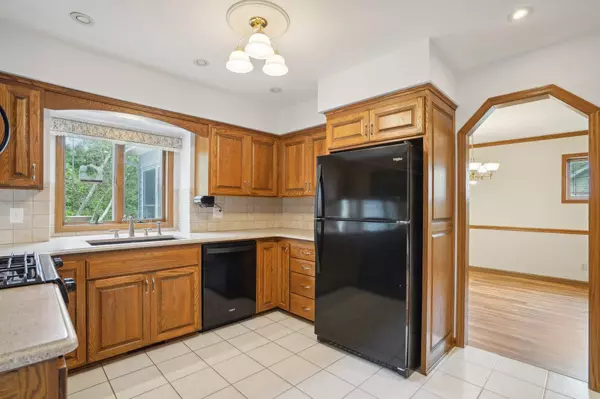3 Beds
4 Baths
3,436 SqFt
3 Beds
4 Baths
3,436 SqFt
Key Details
Property Type Single Family Home
Sub Type Single Family Residence
Listing Status Active
Purchase Type For Sale
Square Footage 3,436 sqft
Price per Sqft $145
Subdivision Hillvale 5Th Add
MLS Listing ID 6580877
Bedrooms 3
Full Baths 2
Half Baths 1
Three Quarter Bath 1
Year Built 1988
Annual Tax Amount $5,702
Tax Year 2024
Contingent None
Lot Size 0.350 Acres
Acres 0.35
Lot Dimensions 51x24x16x166x113x189
Property Description
Location
State MN
County Washington
Zoning Residential-Single Family
Rooms
Basement Block, Finished
Dining Room Eat In Kitchen, Separate/Formal Dining Room
Interior
Heating Forced Air
Cooling Central Air
Fireplaces Number 1
Fireplaces Type Family Room, Gas
Fireplace Yes
Appliance Central Vacuum, Dishwasher, Disposal, Dryer, Gas Water Heater, Microwave, Range, Refrigerator, Washer, Water Softener Owned
Exterior
Parking Features Attached Garage, Concrete
Garage Spaces 2.0
Fence Chain Link, Full
Pool None
Roof Type Age 8 Years or Less
Building
Lot Description Tree Coverage - Medium, Underground Utilities
Story Two
Foundation 1040
Sewer City Sewer/Connected
Water City Water/Connected
Level or Stories Two
Structure Type Steel Siding
New Construction false
Schools
School District North St Paul-Maplewood






