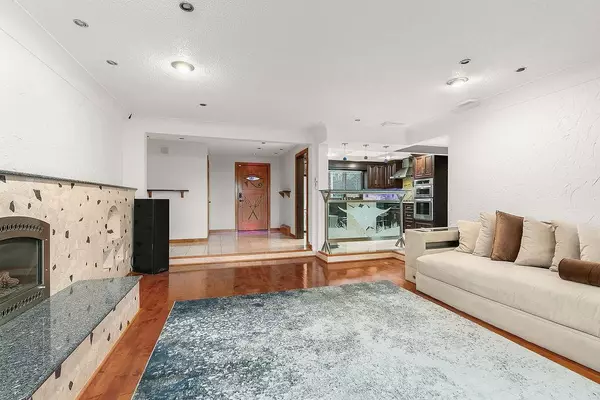
5 Beds
4 Baths
4,087 SqFt
5 Beds
4 Baths
4,087 SqFt
Key Details
Property Type Single Family Home
Sub Type Single Family Residence
Listing Status Active
Purchase Type For Sale
Square Footage 4,087 sqft
Price per Sqft $159
Subdivision Whitneys River Lts
MLS Listing ID 6590531
Bedrooms 5
Full Baths 2
Three Quarter Bath 2
Year Built 1958
Annual Tax Amount $6,292
Tax Year 2023
Contingent None
Lot Size 1.180 Acres
Acres 1.18
Lot Dimensions 119x382x366x145
Property Description
Location
State MN
County Stearns
Zoning Residential-Single Family
Body of Water Mississippi River
Rooms
Basement Finished, Full, Tile Shower, Walkout
Interior
Heating Boiler, Forced Air, Fireplace(s), Radiant Floor
Cooling Ductless Mini-Split
Fireplaces Number 2
Fireplace No
Appliance Cooktop, Dishwasher, Double Oven, Microwave, Refrigerator, Stainless Steel Appliances, Wall Oven
Exterior
Parking Features Concrete, Electric Vehicle Charging Station(s), Heated Garage, Insulated Garage, Tuckunder Garage
Garage Spaces 2.0
Pool Below Ground, Heated
Waterfront Description River Front
View Y/N River
View River
Road Frontage No
Building
Lot Description Tree Coverage - Light
Story One and One Half
Foundation 1813
Sewer Septic System Compliant - Yes
Water Shared System, Well
Level or Stories One and One Half
Structure Type Stucco
New Construction false
Schools
School District St. Cloud
GET MORE INFORMATION







