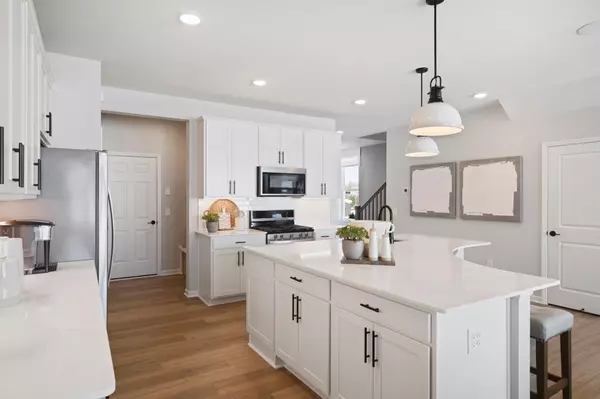3 Beds
3 Baths
1,983 SqFt
3 Beds
3 Baths
1,983 SqFt
Key Details
Property Type Townhouse
Sub Type Townhouse Side x Side
Listing Status Pending
Purchase Type For Sale
Square Footage 1,983 sqft
Price per Sqft $204
Subdivision Rush Hollow
MLS Listing ID 6594198
Bedrooms 3
Full Baths 1
Half Baths 1
Three Quarter Bath 1
HOA Fees $263/mo
Year Built 2024
Tax Year 2024
Contingent None
Property Description
Location
State MN
County Hennepin
Community Rush Hollow
Zoning Residential-Multi-Family
Rooms
Basement Slab
Dining Room Informal Dining Room
Interior
Heating Forced Air
Cooling Central Air
Fireplaces Number 1
Fireplaces Type Electric
Fireplace Yes
Appliance Air-To-Air Exchanger, Dishwasher, Exhaust Fan, Microwave, Range, Water Softener Owned
Exterior
Parking Features Attached Garage
Garage Spaces 2.0
Building
Story Two
Foundation 917
Sewer City Sewer/Connected
Water City Water/Connected
Level or Stories Two
Structure Type Vinyl Siding
New Construction true
Schools
School District Osseo
Others
HOA Fee Include Maintenance Structure,Hazard Insurance,Lawn Care,Maintenance Grounds,Professional Mgmt,Trash,Snow Removal
Restrictions Mandatory Owners Assoc






