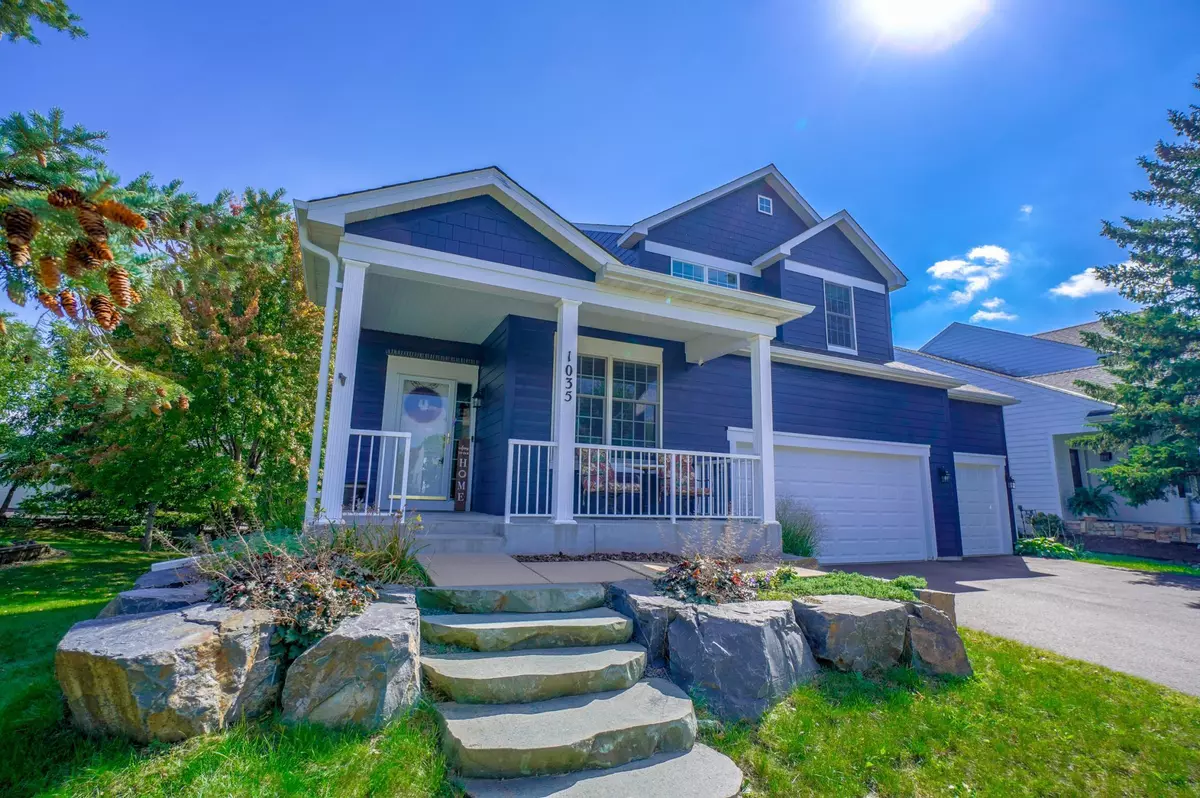
5 Beds
4 Baths
3,344 SqFt
5 Beds
4 Baths
3,344 SqFt
Key Details
Property Type Single Family Home
Sub Type Single Family Residence
Listing Status Pending
Purchase Type For Sale
Square Footage 3,344 sqft
Price per Sqft $162
MLS Listing ID 6591569
Bedrooms 5
Full Baths 2
Half Baths 1
Three Quarter Bath 1
HOA Fees $350/ann
Year Built 2001
Annual Tax Amount $6,627
Tax Year 2024
Contingent None
Lot Size 8,712 Sqft
Acres 0.2
Lot Dimensions 67x130x60x130
Property Description
Location
State MN
County Washington
Zoning Residential-Single Family
Rooms
Basement Daylight/Lookout Windows, Drain Tiled, Egress Window(s), Finished, Full, Sump Pump
Dining Room Informal Dining Room, Kitchen/Dining Room, Living/Dining Room, Separate/Formal Dining Room
Interior
Heating Forced Air, Fireplace(s)
Cooling Central Air
Fireplaces Number 2
Fireplaces Type Family Room, Gas, Living Room
Fireplace Yes
Appliance Air-To-Air Exchanger, Dishwasher, Disposal, Dryer, Humidifier, Microwave, Range, Refrigerator, Washer, Water Softener Owned
Exterior
Garage Attached Garage, Asphalt, Garage Door Opener
Garage Spaces 3.0
Roof Type Age 8 Years or Less,Asphalt
Parking Type Attached Garage, Asphalt, Garage Door Opener
Building
Lot Description Tree Coverage - Heavy, Tree Coverage - Light
Story Modified Two Story
Foundation 1800
Sewer City Sewer/Connected
Water City Water/Connected
Level or Stories Modified Two Story
Structure Type Other
New Construction false
Schools
School District Stillwater
Others
HOA Fee Include Other,Shared Amenities
GET MORE INFORMATION







