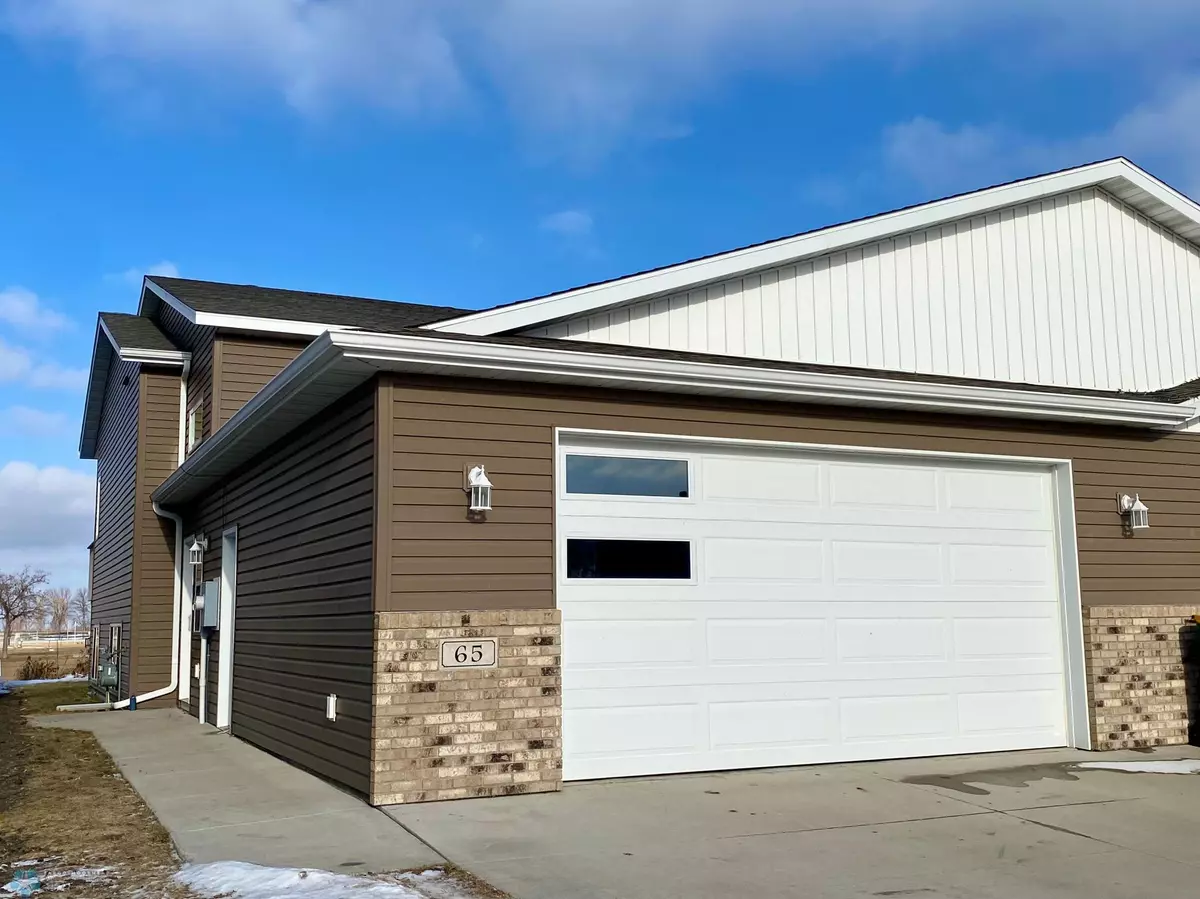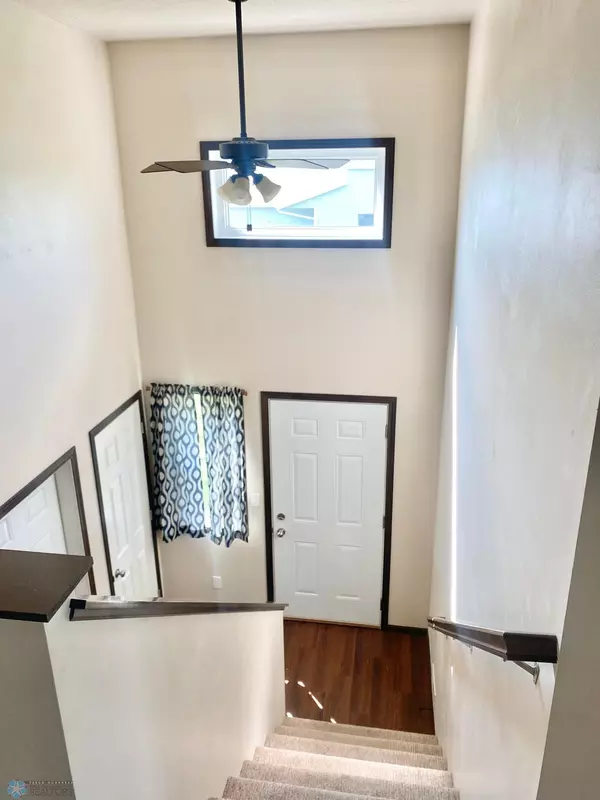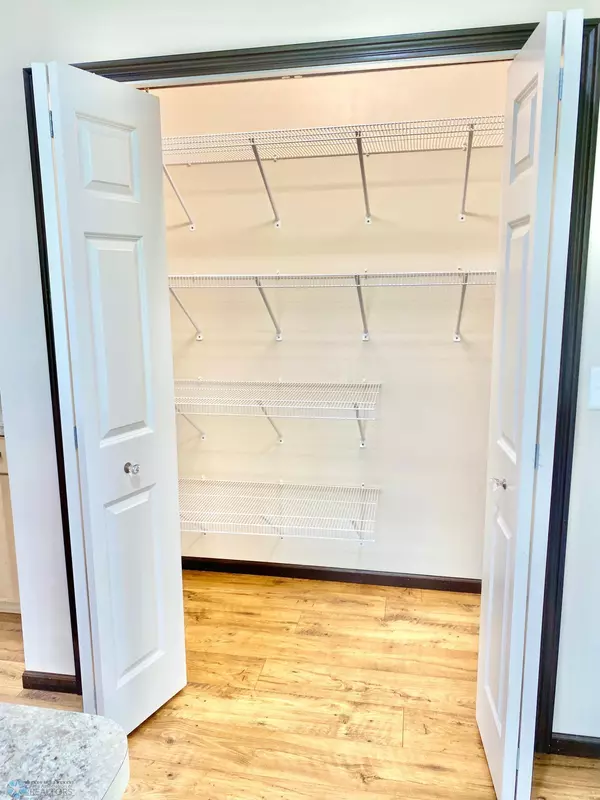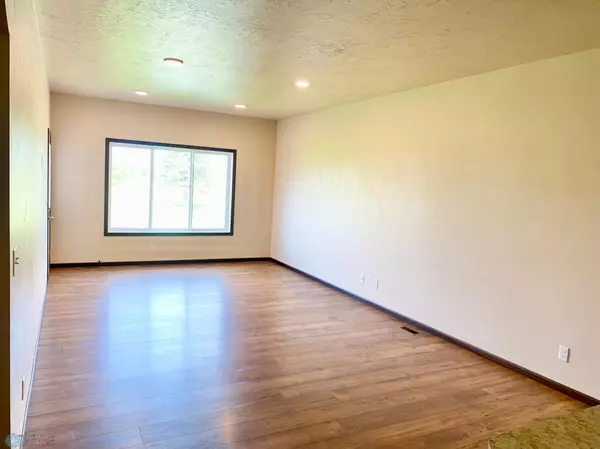
3 Beds
2 Baths
1,887 SqFt
3 Beds
2 Baths
1,887 SqFt
Key Details
Property Type Multi-Family
Sub Type Twin Home
Listing Status Active
Purchase Type For Sale
Square Footage 1,887 sqft
Price per Sqft $140
Subdivision Meridian Grove Second Add
MLS Listing ID 6593782
Bedrooms 3
Full Baths 2
Year Built 2017
Annual Tax Amount $3,204
Tax Year 2023
Contingent None
Lot Size 4,356 Sqft
Acres 0.1
Lot Dimensions 32 x 130
Property Description
Location
State ND
County Cass
Zoning Residential-Single Family
Rooms
Basement Daylight/Lookout Windows, Egress Window(s), Finished
Dining Room Informal Dining Room
Interior
Heating Forced Air
Cooling Central Air
Flooring Carpet, Laminate
Fireplace No
Appliance Dishwasher, Disposal, Electric Water Heater, Microwave, Range, Refrigerator, Stainless Steel Appliances
Exterior
Parking Features Attached Garage, Floor Drain, Garage Door Opener
Garage Spaces 2.0
Fence Partial
Roof Type Age 8 Years or Less,Architectural Shingle
Building
Lot Description Property Adjoins Public Land, Zero Lot Line
Story Split Entry (Bi-Level)
Foundation 913
Sewer City Sewer/Connected
Water City Water/Connected
Level or Stories Split Entry (Bi-Level)
Structure Type Brick Veneer,Vinyl Siding
New Construction false
Schools
School District Mapleton
Others
Restrictions Other Covenants
GET MORE INFORMATION







