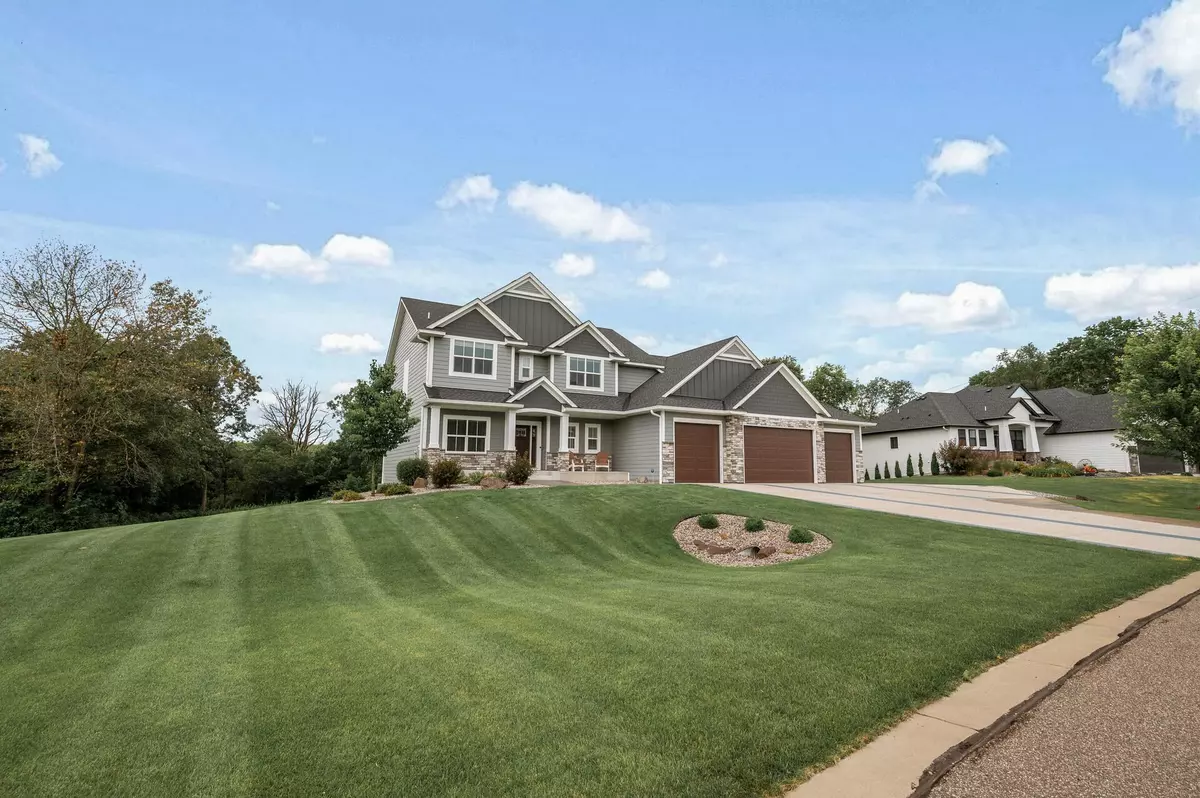
4 Beds
3 Baths
2,755 SqFt
4 Beds
3 Baths
2,755 SqFt
Key Details
Property Type Single Family Home
Sub Type Single Family Residence
Listing Status Pending
Purchase Type For Sale
Square Footage 2,755 sqft
Price per Sqft $299
Subdivision Preserve At Petersen Farms
MLS Listing ID 6597054
Bedrooms 4
Full Baths 1
Half Baths 1
Three Quarter Bath 1
HOA Fees $650/ann
Year Built 2020
Annual Tax Amount $6,473
Tax Year 2023
Contingent None
Lot Size 3.440 Acres
Acres 3.44
Lot Dimensions 124x698x317x621
Property Description
accompanied by large mature trees, open areas, excellent landscaping, and pristine green grass! This
beautiful 3.4 acre lot is a must see! It truly has it all! High end building products used throughout the
entire build. Seamless quartz island top, wolf cook top, vent a hood exterior venting, black stainless
appliances, alder wood accents, upgraded wide plank flooring, closet organizers, large master with the
perfect master bath, walk in closets, and so much more. Lots of storage throughout! You will not be
disappointed! The heated, fully finished garage is the perfect place for added entertainment! The rear
patio, deck, and firepit area are also an excellent added entertainment feature! The neighborhood offers
tons of opportunity for walking the dog or exercising! The trail in the neighborhood connects to the next
phase of the development!!!
Location
State MN
County Anoka
Zoning Residential-Single Family
Rooms
Basement Unfinished, Walkout
Dining Room Eat In Kitchen
Interior
Heating Forced Air
Cooling Central Air
Fireplaces Number 1
Fireplaces Type Family Room, Gas
Fireplace Yes
Appliance Air-To-Air Exchanger, Cooktop, Dishwasher, Double Oven, Dryer, Exhaust Fan, Microwave, Refrigerator
Exterior
Parking Features Attached Garage, Concrete, Floor Drain, Garage Door Opener, Heated Garage, Insulated Garage
Garage Spaces 4.0
Roof Type Age 8 Years or Less
Building
Story Two
Foundation 1310
Sewer Private Sewer
Water Well
Level or Stories Two
Structure Type Brick/Stone,Engineered Wood,Metal Siding,Shake Siding,Vinyl Siding
New Construction false
Schools
School District Anoka-Hennepin
Others
HOA Fee Include Other,Professional Mgmt
Restrictions Other
GET MORE INFORMATION







