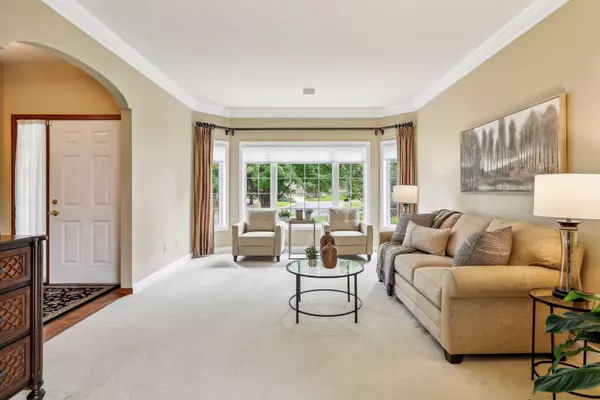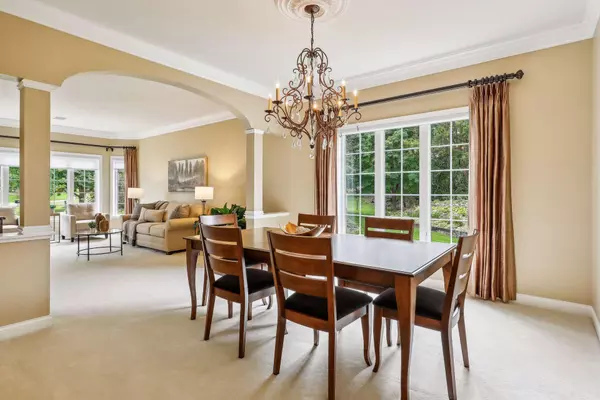5 Beds
4 Baths
4,363 SqFt
5 Beds
4 Baths
4,363 SqFt
Key Details
Property Type Single Family Home
Sub Type Single Family Residence
Listing Status Pending
Purchase Type For Sale
Square Footage 4,363 sqft
Price per Sqft $171
Subdivision Wexford 2Nd Add
MLS Listing ID 6594987
Bedrooms 5
Full Baths 2
Three Quarter Bath 1
HOA Fees $230/ann
Year Built 1995
Annual Tax Amount $7,286
Tax Year 2024
Contingent None
Lot Size 0.520 Acres
Acres 0.52
Lot Dimensions 54x142x143x101x157
Property Sub-Type Single Family Residence
Property Description
Location
State MN
County Dakota
Zoning Residential-Single Family
Rooms
Basement Block, Daylight/Lookout Windows, Drain Tiled, Finished, Partially Finished, Sump Pump
Dining Room Informal Dining Room, Kitchen/Dining Room, Living/Dining Room, Separate/Formal Dining Room
Interior
Heating Forced Air
Cooling Central Air
Fireplaces Number 2
Fireplaces Type Amusement Room, Family Room, Gas
Fireplace No
Appliance Dishwasher, Disposal, Dryer, Humidifier, Gas Water Heater, Microwave, Range, Refrigerator, Stainless Steel Appliances, Washer, Water Softener Owned
Exterior
Parking Features Attached Garage, Concrete, Floor Drain, Finished Garage, Garage Door Opener, Heated Garage, Insulated Garage, Storage
Garage Spaces 3.0
Fence Partial, Privacy, Wood
Pool None
Roof Type Age Over 8 Years,Architectural Shingle,Asphalt
Building
Story One
Foundation 2257
Sewer City Sewer/Connected
Water City Water/Connected
Level or Stories One
Structure Type Brick/Stone,Cedar
New Construction false
Schools
School District Rosemount-Apple Valley-Eagan
Others
HOA Fee Include Other
Virtual Tour https://tours.spacecrafting.com/n-tty9tq
GET MORE INFORMATION
Dustin Dodge, ABR
Vice President - Realtor | License ID: MN: 40695602 | WI: 90855-94






