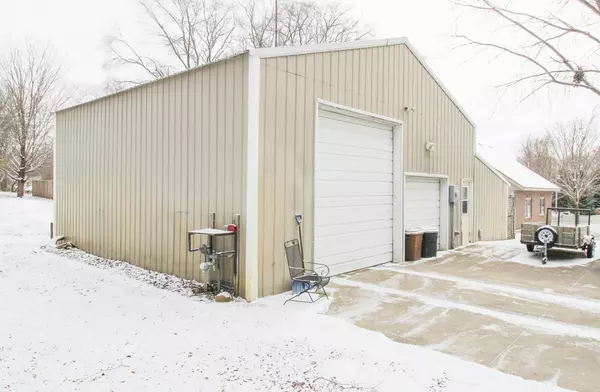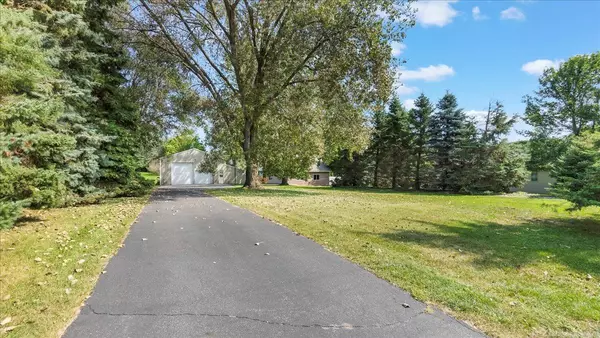3 Beds
2 Baths
2,152 SqFt
3 Beds
2 Baths
2,152 SqFt
Key Details
Property Type Single Family Home
Sub Type Single Family Residence
Listing Status Active
Purchase Type For Sale
Square Footage 2,152 sqft
Price per Sqft $162
Subdivision Sj Smith Add
MLS Listing ID 6594000
Bedrooms 3
Full Baths 1
Three Quarter Bath 1
Year Built 1980
Annual Tax Amount $2,722
Tax Year 2024
Contingent None
Lot Size 0.750 Acres
Acres 0.75
Lot Dimensions 185x175
Property Description
Location
State MN
County Stearns
Zoning Residential-Single Family
Rooms
Basement Daylight/Lookout Windows, Finished, Full, Storage Space, Walkout
Dining Room Informal Dining Room
Interior
Heating Radiant
Cooling Wall Unit(s)
Fireplace No
Appliance Dishwasher, Dryer, Microwave, Range, Refrigerator, Washer
Exterior
Parking Features Attached Garage, Asphalt, Concrete, Electric, Garage Door Opener, Insulated Garage
Garage Spaces 4.0
Roof Type Age 8 Years or Less,Asphalt,Pitched
Building
Lot Description Tree Coverage - Medium
Story One
Foundation 1152
Sewer City Sewer/Connected
Water City Water/Connected, Well
Level or Stories One
Structure Type Brick/Stone,Steel Siding
New Construction false
Schools
School District St. Cloud






