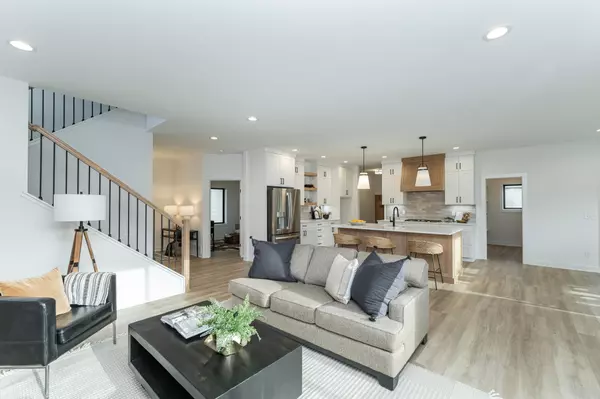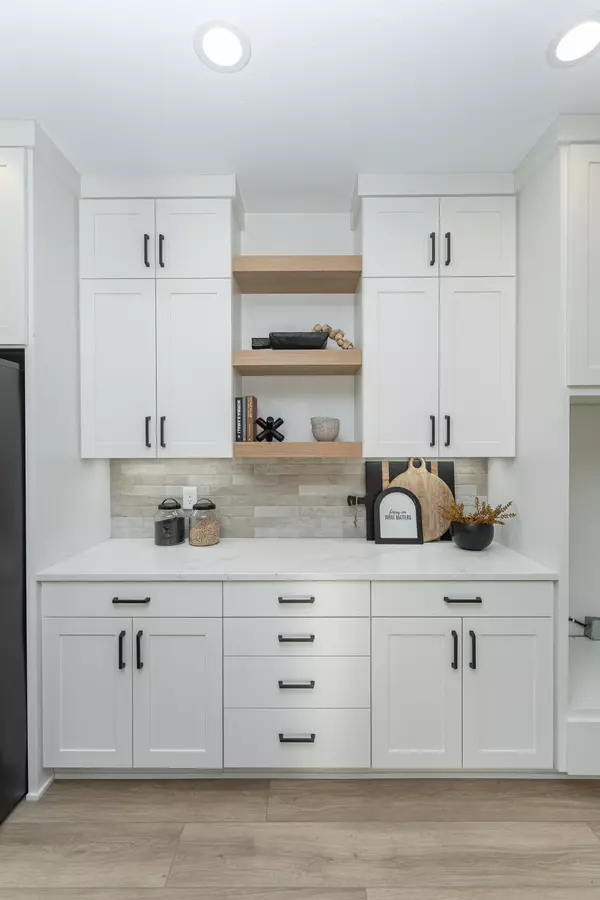5 Beds
4 Baths
3,607 SqFt
5 Beds
4 Baths
3,607 SqFt
OPEN HOUSE
Sun Mar 09, 12:30pm - 2:00pm
Key Details
Property Type Single Family Home
Sub Type Single Family Residence
Listing Status Active
Purchase Type For Sale
Square Footage 3,607 sqft
Price per Sqft $256
Subdivision Cassidy Ridge 4Th
MLS Listing ID 6597188
Bedrooms 5
Full Baths 2
Half Baths 1
Three Quarter Bath 1
Year Built 2024
Annual Tax Amount $500
Tax Year 2024
Contingent None
Lot Size 0.260 Acres
Acres 0.26
Lot Dimensions 90x127
Property Sub-Type Single Family Residence
Property Description
The attention to detail continues with LVP flooring throughout the kitchen, dinette, family room, office, and basement family room. Tile flooring graces the bathrooms, mudroom, and laundry, while the primary suite is a retreat with its tray ceiling, tiled bath shower, and dual vanity. Plenty of space for the family with 4 bedrooms and laundry on one level. Step outside to enjoy the covered screen deck with maintenance-free decking, perfect for outdoor relaxation.
The home's exterior impresses with LP Smart Siding and landscape areas ready for your selections complete with a full lawn irrigation system. The heated garage, featuring durable epoxy flooring, adds convenience and comfort.
Situated in a brand-new subdivision, this home blends modern design with everyday comfort. A must-see property!"
Location
State MN
County Olmsted
Zoning Residential-Single Family
Rooms
Basement Drain Tiled, 8 ft+ Pour, Egress Window(s), Finished, Full, Concrete, Storage Space, Sump Pump, Tile Shower
Dining Room Breakfast Bar, Eat In Kitchen, Informal Dining Room, Kitchen/Dining Room
Interior
Heating Forced Air
Cooling Central Air
Fireplaces Number 2
Fireplaces Type Decorative, Family Room, Gas, Living Room
Fireplace Yes
Appliance Air-To-Air Exchanger, Dishwasher, Disposal, Exhaust Fan, Gas Water Heater, Microwave, Range, Refrigerator, Water Softener Owned
Exterior
Parking Features Attached Garage, Concrete, Floor Drain, Garage Door Opener, Heated Garage, Insulated Garage
Garage Spaces 3.0
Roof Type Age 8 Years or Less,Architectural Shingle
Building
Lot Description Irregular Lot, Sod Included in Price, Tree Coverage - Light
Story Two
Foundation 1278
Sewer City Sewer/Connected
Water City Water/Connected
Level or Stories Two
Structure Type Engineered Wood
New Construction true
Schools
Elementary Schools Jefferson
Middle Schools Kellogg
High Schools Century
School District Rochester
GET MORE INFORMATION
Dustin Dodge, ABR
Vice President - Realtor | License ID: MN: 40695602 | WI: 90855-94






