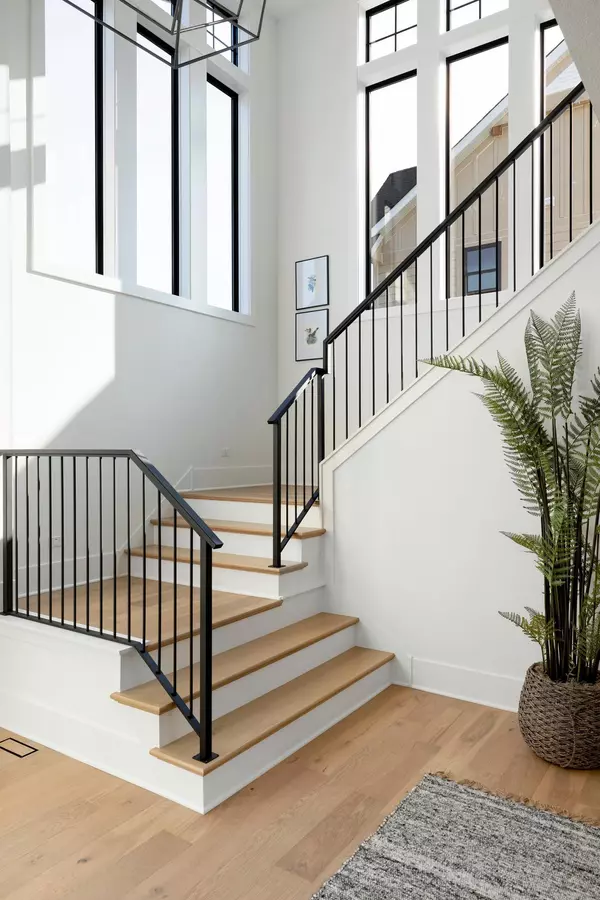
5 Beds
5 Baths
4,863 SqFt
5 Beds
5 Baths
4,863 SqFt
Key Details
Property Type Single Family Home
Sub Type Single Family Residence
Listing Status Active
Purchase Type For Sale
Square Footage 4,863 sqft
Price per Sqft $267
Subdivision Hampton Hills 7Th Addition
MLS Listing ID 6599143
Bedrooms 5
Full Baths 2
Half Baths 1
Three Quarter Bath 2
HOA Fees $186/ann
Annual Tax Amount $1,447
Tax Year 2024
Contingent None
Lot Size 0.380 Acres
Acres 0.38
Lot Dimensions 71x187x125x205
Property Description
Location
State MN
County Hennepin
Community Hampton Hills 7Th Addition
Zoning Residential-Single Family
Rooms
Basement Drain Tiled, Drainage System, 8 ft+ Pour, Finished, Full, Concrete, Storage Space, Sump Pump
Dining Room Informal Dining Room, Kitchen/Dining Room
Interior
Heating Forced Air, Fireplace(s), Humidifier, Zoned
Cooling Central Air, Zoned
Fireplaces Number 1
Fireplaces Type Family Room, Gas, Other
Fireplace No
Appliance Air-To-Air Exchanger, Cooktop, Dishwasher, Disposal, ENERGY STAR Qualified Appliances, Exhaust Fan, Freezer, Humidifier, Gas Water Heater, Microwave, Refrigerator, Stainless Steel Appliances, Wall Oven, Water Softener Owned
Exterior
Garage Attached Garage, Asphalt, Garage Door Opener
Garage Spaces 3.0
Roof Type Age 8 Years or Less,Asphalt,Pitched
Parking Type Attached Garage, Asphalt, Garage Door Opener
Building
Story Two
Foundation 1619
Sewer City Sewer/Connected
Water City Water/Connected
Level or Stories Two
Structure Type Fiber Cement,Shake Siding
New Construction true
Schools
School District Osseo
Others
HOA Fee Include Professional Mgmt
GET MORE INFORMATION







