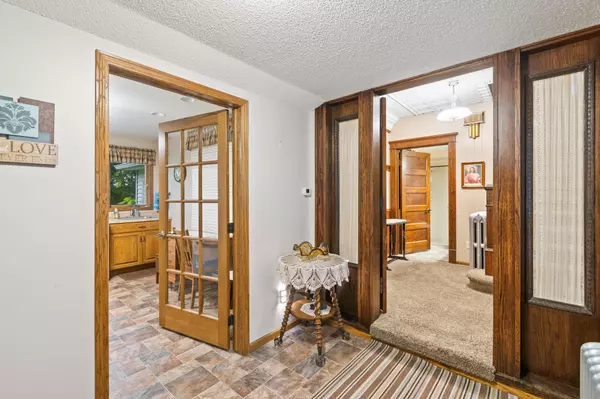5 Beds
3 Baths
4,782 SqFt
5 Beds
3 Baths
4,782 SqFt
Key Details
Property Type Single Family Home
Sub Type Single Family Residence
Listing Status Active
Purchase Type For Sale
Square Footage 4,782 sqft
Price per Sqft $146
MLS Listing ID 6599500
Bedrooms 5
Full Baths 1
Half Baths 1
Three Quarter Bath 1
Year Built 1910
Annual Tax Amount $394
Tax Year 2024
Contingent None
Lot Size 5.420 Acres
Acres 5.42
Lot Dimensions 447x594x446x435
Property Description
Location
State MN
County Douglas
Zoning Residential-Single Family
Rooms
Basement Finished, Full
Dining Room Kitchen/Dining Room, Separate/Formal Dining Room
Interior
Heating Boiler, Ductless Mini-Split, Radiator(s)
Cooling Ductless Mini-Split
Fireplace No
Appliance Dishwasher, Dryer, Electric Water Heater, Fuel Tank - Rented, Microwave, Range, Washer, Water Softener Owned
Exterior
Parking Features Attached Garage, Detached, Gravel, Finished Garage, Garage Door Opener, Heated Garage, Insulated Garage, Multiple Garages
Garage Spaces 5.0
Roof Type Age Over 8 Years,Asphalt
Building
Lot Description Tree Coverage - Medium
Story More Than 2 Stories
Foundation 1970
Sewer Mound Septic, Private Sewer
Water Drilled, Private
Level or Stories More Than 2 Stories
Structure Type Steel Siding
New Construction false
Schools
School District Brandon-Evansville






