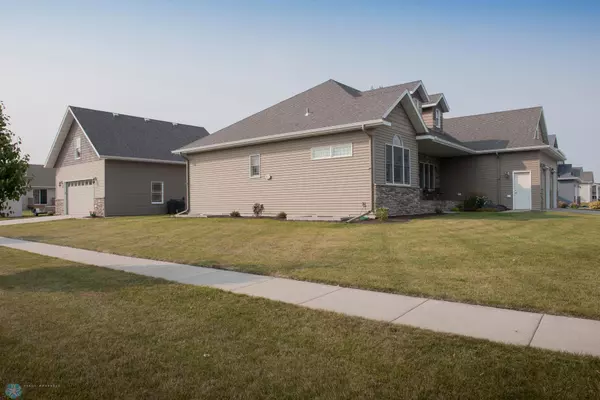5 Beds
5 Baths
3,314 SqFt
5 Beds
5 Baths
3,314 SqFt
Key Details
Property Type Single Family Home
Sub Type Single Family Residence
Listing Status Active
Purchase Type For Sale
Square Footage 3,314 sqft
Price per Sqft $171
Subdivision Cottonwood Estates Add
MLS Listing ID 6600059
Bedrooms 5
Full Baths 2
Half Baths 2
Three Quarter Bath 1
Year Built 2009
Annual Tax Amount $5,804
Tax Year 2023
Contingent None
Lot Size 0.300 Acres
Acres 0.3
Lot Dimensions 100 x 130
Property Description
Location
State ND
County Cass
Zoning Residential-Single Family
Rooms
Basement Finished, Concrete, Sump Pump, Tile Shower
Dining Room Kitchen/Dining Room
Interior
Heating Forced Air, Radiant Floor
Cooling Central Air
Flooring Carpet, Laminate
Fireplace No
Appliance Air-To-Air Exchanger, Dishwasher, Disposal, Dryer, Electric Water Heater, Microwave, Range, Refrigerator, Stainless Steel Appliances, Washer, Water Softener Owned
Exterior
Parking Features Attached Garage, Detached
Garage Spaces 4.0
Roof Type Architectural Shingle
Building
Lot Description Corner Lot
Story One
Foundation 1846
Sewer City Sewer/Connected
Water City Water/Connected
Level or Stories One
Structure Type Steel Siding
New Construction false
Schools
School District Central Cass






