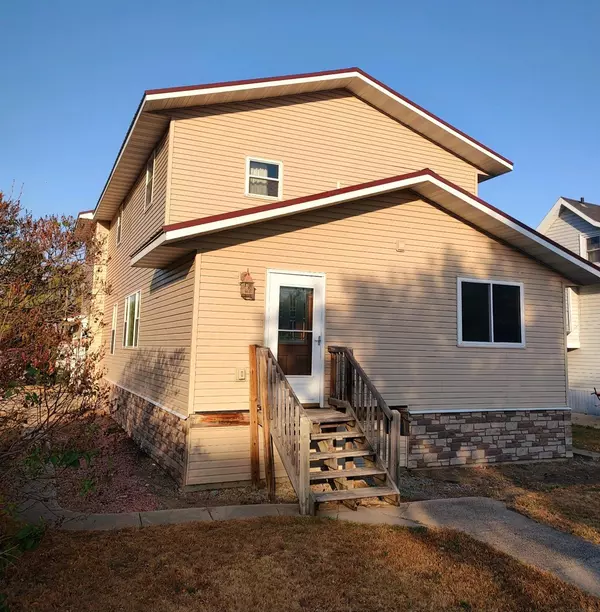
4 Beds
2 Baths
2,336 SqFt
4 Beds
2 Baths
2,336 SqFt
Key Details
Property Type Single Family Home
Sub Type Single Family Residence
Listing Status Active
Purchase Type For Sale
Square Footage 2,336 sqft
Price per Sqft $87
Subdivision 4Th Railroad Add
MLS Listing ID 6602081
Bedrooms 4
Full Baths 2
Year Built 1914
Annual Tax Amount $3,575
Tax Year 2024
Contingent None
Lot Size 8,276 Sqft
Acres 0.19
Lot Dimensions 50 x 165'
Property Description
This property has been renovated on both the main floor and upper level and will make a great family home. You're sure to appreciate the open concept living room/kitchen/dining area on main that have lots of natural light. In addition, there is a family room/great room with vaulted ceilings, recessed lighting and 2 ceiling fans. The upper level has 4 large bedrooms, including a primary with walk-in closet, a large bathroom and a convenient laundry area in the common space. The exterior has a steel roof, newer windows and the interior has beautiful woodwork throughout, updated flooring, 2 renovated bathrooms (each with whirlpool tubs and tiled showers) and more. The components are newer too with both the furnace and central air (including heat pump) replaced within the past 10 years and the water heater was replaced in 2018. Lots to like here, so call today to schedule your private showing.
Location
State MN
County Yellow Medicine
Zoning Residential-Single Family
Rooms
Basement Partial, Concrete
Dining Room Separate/Formal Dining Room
Interior
Heating Forced Air, Heat Pump
Cooling Central Air
Fireplace No
Appliance Dishwasher, Dryer, Range, Refrigerator, Washer
Exterior
Garage Attached Garage, Concrete, Insulated Garage
Garage Spaces 1.0
Roof Type Metal
Parking Type Attached Garage, Concrete, Insulated Garage
Building
Lot Description Corner Lot
Story Two
Foundation 624
Sewer City Sewer/Connected, City Sewer - In Street
Water City Water/Connected, City Water - In Street
Level or Stories Two
Structure Type Vinyl Siding
New Construction false
Schools
School District Canby
GET MORE INFORMATION







