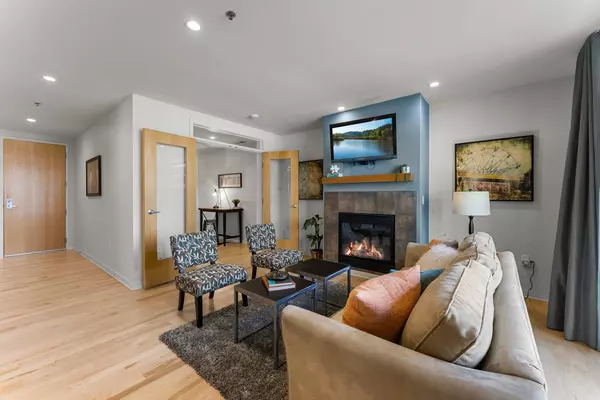
2 Beds
2 Baths
1,271 SqFt
2 Beds
2 Baths
1,271 SqFt
Key Details
Property Type Condo
Sub Type High Rise
Listing Status Active
Purchase Type For Sale
Square Footage 1,271 sqft
Price per Sqft $267
Subdivision Cic 1550 Loop Calhoun Condos
MLS Listing ID 6599648
Bedrooms 2
Full Baths 1
Half Baths 1
HOA Fees $845/mo
Year Built 2007
Annual Tax Amount $4,273
Tax Year 2024
Contingent None
Lot Size 2.260 Acres
Acres 2.26
Lot Dimensions Common
Property Description
Location
State MN
County Hennepin
Zoning Residential-Single Family
Rooms
Family Room Amusement/Party Room, Community Room, Exercise Room
Basement None
Interior
Heating Forced Air
Cooling Central Air
Fireplaces Number 1
Fireplaces Type Gas
Fireplace Yes
Appliance Dishwasher, Dryer, Microwave, Range, Refrigerator, Stainless Steel Appliances, Washer
Exterior
Garage Assigned, Attached Garage, Garage Door Opener, Heated Garage, Secured, Storage, Underground
Garage Spaces 1.0
Parking Type Assigned, Attached Garage, Garage Door Opener, Heated Garage, Secured, Storage, Underground
Building
Lot Description Public Transit (w/in 6 blks)
Story One
Foundation 1271
Sewer City Sewer/Connected
Water City Water/Connected
Level or Stories One
Structure Type Brick/Stone,Metal Siding
New Construction false
Schools
School District Minneapolis
Others
HOA Fee Include Maintenance Structure,Cable TV,Controlled Access,Hazard Insurance,Internet,Maintenance Grounds,Parking,Professional Mgmt,Security,Shared Amenities,Snow Removal
Restrictions Mandatory Owners Assoc,Pets - Cats Allowed,Pets - Dogs Allowed,Pets - Number Limit,Pets - Weight/Height Limit,Rental Restrictions May Apply
GET MORE INFORMATION







