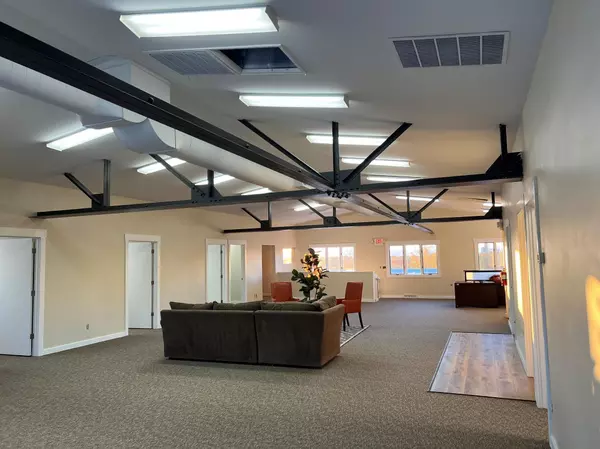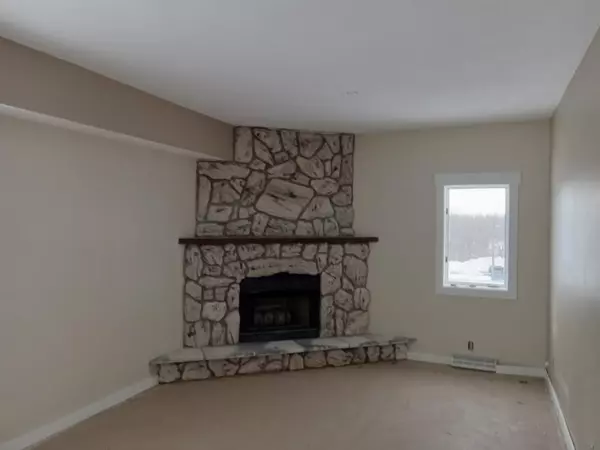REQUEST A TOUR If you would like to see this home without being there in person, select the "Virtual Tour" option and your agent will contact you to discuss available opportunities.
In-PersonVirtual Tour
$ 9
Est. payment | /mo
13 Acres Lot
$ 9
Est. payment | /mo
13 Acres Lot
Key Details
Property Type Commercial
Sub Type Industrial
Listing Status Active
Purchase Type For Sale
MLS Listing ID 6598824
Year Built 1976
Annual Tax Amount $6,398
Tax Year 2023
Contingent None
Lot Size 13.000 Acres
Acres 13.0
Lot Dimensions 91255
Property Sub-Type Industrial
Property Description
2nd Floor 150 SF - 6,000 SF
Space Features:
* New Wood Trim
* New Flooring Coming
* Freshly Painted
* High Vaulted Ceilings in Some Areas
* Private Office with Fireplace
* Large Conference/Training Room with an Approximate 20' Ceiling
* Many Perimeter Private Offices with Windows
* Large Open Work Areas
* Elevator Serving 2nd Floor
* Production & Warehouse Space Available on Main Level.
This property is a 12 + acre commercial and light industrial park that is located a short distance from I-94. The property currently has two buildings on site, The "Dairyland Building" is a 40,000 sf multi-tenant, two story office/showroom/warehouse building and the former "Ideal Door" facility is a 60,000 sf multi-tenant, office/showroom/warehouse building. There is also 4,600 sf warehouse or office showroom on site. Rent is $9.95 PSF plus CAM of $1.75 PSF.
Space Features:
* New Wood Trim
* New Flooring Coming
* Freshly Painted
* High Vaulted Ceilings in Some Areas
* Private Office with Fireplace
* Large Conference/Training Room with an Approximate 20' Ceiling
* Many Perimeter Private Offices with Windows
* Large Open Work Areas
* Elevator Serving 2nd Floor
* Production & Warehouse Space Available on Main Level.
This property is a 12 + acre commercial and light industrial park that is located a short distance from I-94. The property currently has two buildings on site, The "Dairyland Building" is a 40,000 sf multi-tenant, two story office/showroom/warehouse building and the former "Ideal Door" facility is a 60,000 sf multi-tenant, office/showroom/warehouse building. There is also 4,600 sf warehouse or office showroom on site. Rent is $9.95 PSF plus CAM of $1.75 PSF.
Location
State WI
County St. Croix
Zoning Business/Commercial,Industrial
Interior
Heating Forced Air
Inclusions Leases
Fireplace No
Exterior
Parking Features Parking Lot
Garage Spaces 1.0
Utilities Available Electric Separate, Heating Separate
Present Use Office
Building
Foundation 40000
Sewer City Sewer/Connected
Water Private
Structure Type Brick Veneer
Schools
School District Baldwin-Woodville Area
Listed by Kevin LaCasse • Greystone Real Estate Group
GET MORE INFORMATION
Dustin Dodge, ABR
Vice President - Realtor | License ID: MN: 40695602 | WI: 90855-94






