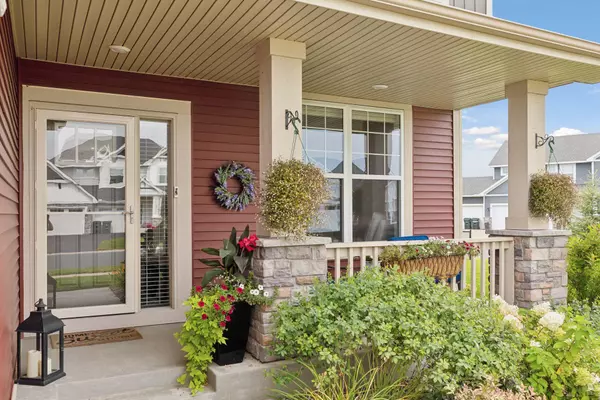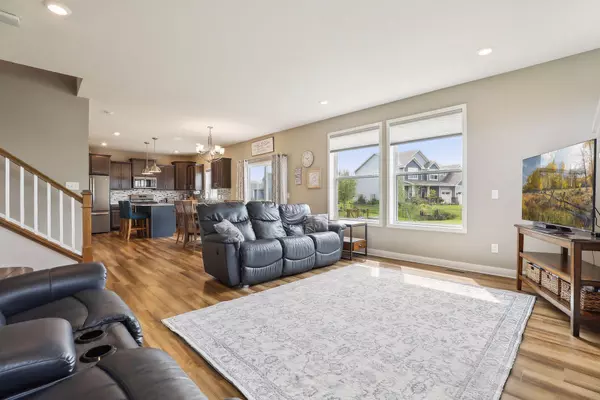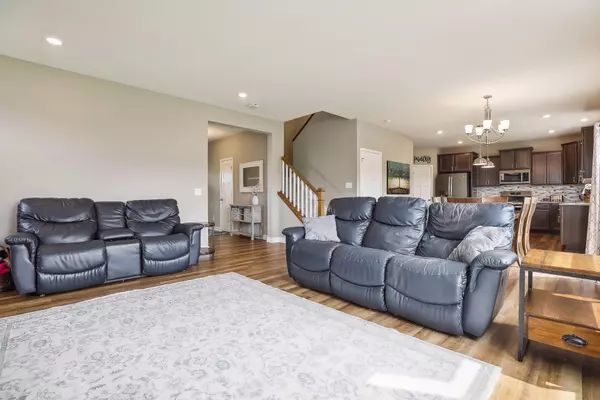4 Beds
4 Baths
3,121 SqFt
4 Beds
4 Baths
3,121 SqFt
Key Details
Property Type Single Family Home
Sub Type Single Family Residence
Listing Status Pending
Purchase Type For Sale
Square Footage 3,121 sqft
Price per Sqft $187
Subdivision Meadow Ridge 2Nd Add
MLS Listing ID 6604991
Bedrooms 4
Full Baths 1
Half Baths 1
Three Quarter Bath 2
HOA Fees $160/ann
Year Built 2020
Annual Tax Amount $4,724
Tax Year 2024
Contingent None
Lot Size 0.310 Acres
Acres 0.31
Lot Dimensions 157x140x119x40
Property Description
As you step inside, you are greeted by an inviting living space bathed in natural light, perfect for relaxing or entertaining. The kitchen features modern appliances, ample storage, a kitchen island, and a large pantry, making it a delightful space for culinary creations. There is also a main floor office, dining room, living room, and access to the fenced-in yard and large patio.
On the upper floor, the spacious master bedroom provides a peaceful retreat, complete with an en-suite bathroom for added privacy. Three additional bedrooms on the upper floor offer flexibility for guests, a home office, or hobbies. The laundry room is also on the upper floor to provide easy access with laundry needs.
A finished lower level completes a home that needs no further updating but is ready for the next owner. The lower level includes a family room, amusement room, 3/4 bathroom, and a wet bar! There is also room for storage with utilities that are not more than 5 years old!
Step outside to discover a private backyard oasis, ideal for enjoying the serene surroundings or hosting outdoor gatherings. The attached 3-car garage provides convenience and additional storage space.
This home offers easy access to parks, schools, shopping, and dining, ensuring a lifestyle of comfort and convenience.
Location
State MN
County Dakota
Zoning Residential-Single Family
Rooms
Basement Daylight/Lookout Windows, Finished, Full, Storage Space
Dining Room Informal Dining Room
Interior
Heating Forced Air, Fireplace(s)
Cooling Central Air
Fireplaces Number 1
Fireplace No
Appliance Dishwasher, Dryer, Range, Refrigerator, Stainless Steel Appliances, Washer
Exterior
Parking Features Attached Garage, Asphalt, Garage Door Opener
Garage Spaces 3.0
Fence Chain Link, Full
Pool None
Roof Type Age 8 Years or Less
Building
Lot Description Corner Lot, Irregular Lot, Tree Coverage - Medium
Story Two
Foundation 1152
Sewer City Sewer/Connected
Water City Water/Connected
Level or Stories Two
Structure Type Brick/Stone,Engineered Wood
New Construction false
Schools
School District Rosemount-Apple Valley-Eagan
Others
HOA Fee Include Professional Mgmt






